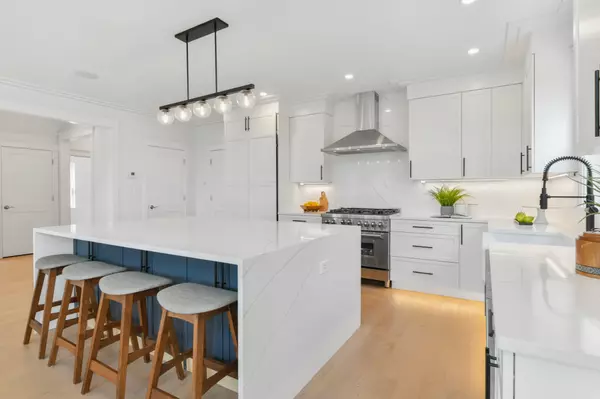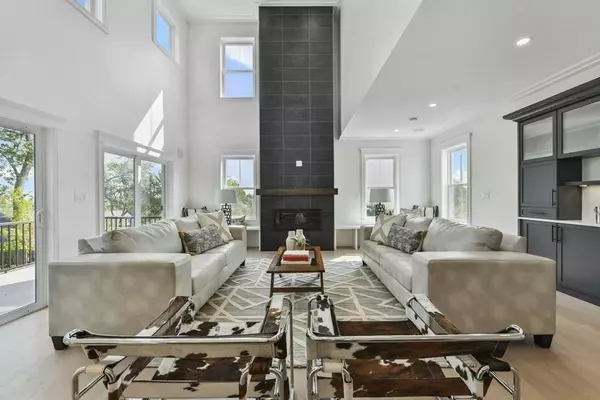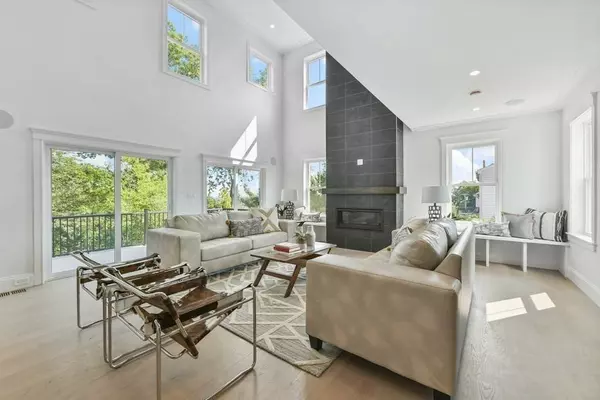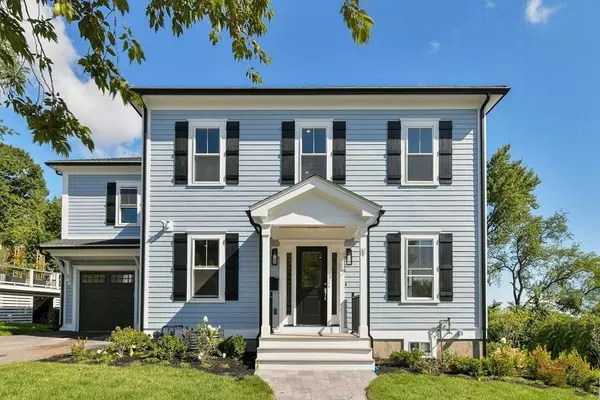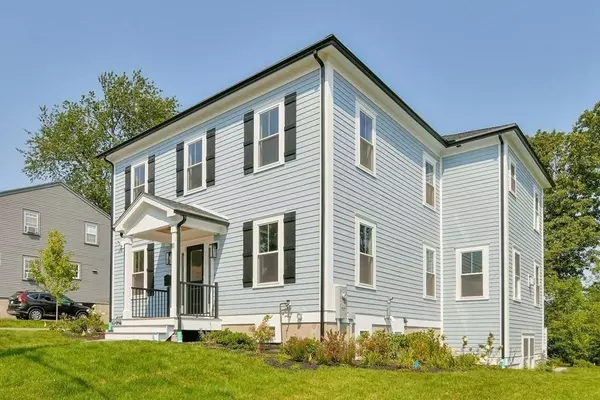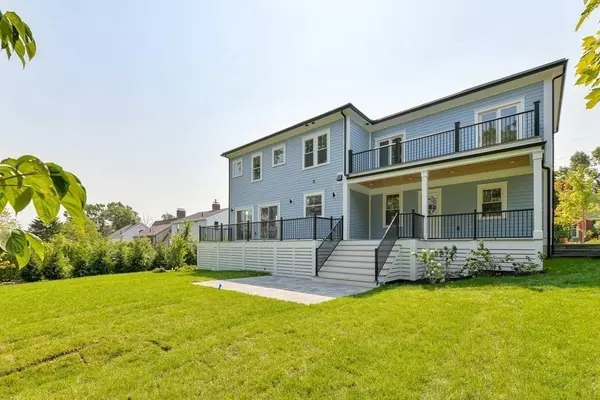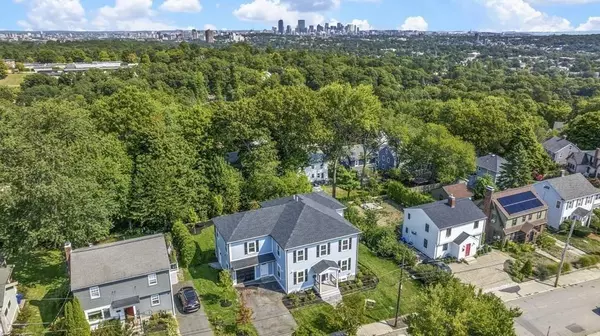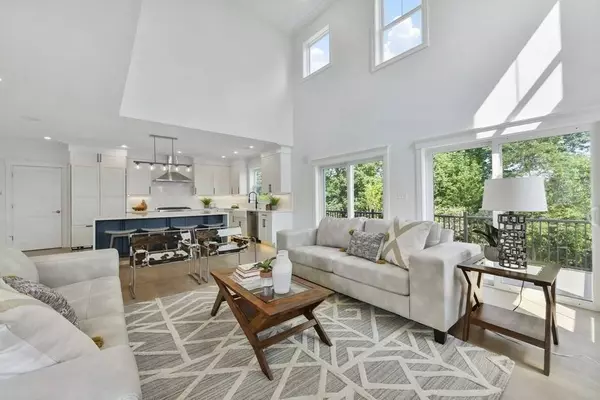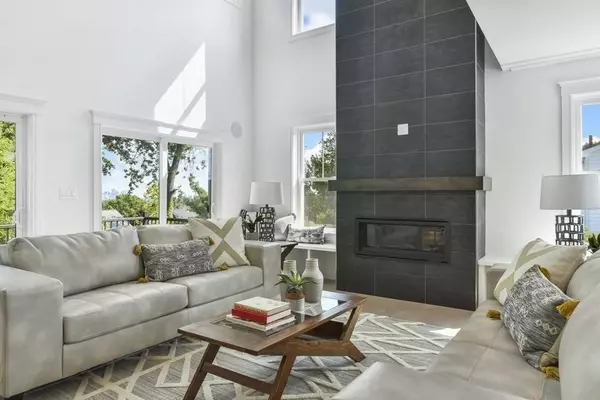
GALLERY
PROPERTY DETAIL
Key Details
Sold Price $2,200,0004.3%
Property Type Single Family Home
Sub Type Single Family Residence
Listing Status Sold
Purchase Type For Sale
Square Footage 3, 900 sqft
Price per Sqft $564
Subdivision Sought-After Moss Hill
MLS Listing ID 73035898
Style Colonial, Contemporary, Mid-Century Modern, Other (See Remarks)
Bedrooms 5
Full Baths 4
Half Baths 1
Year Built 2022
Annual Tax Amount $999
Tax Year 999
Lot Size 0.280 Acres
Property Sub-Type Single Family Residence
Location
State MA
County Suffolk
Area Jamaica Plain
Zoning Res
Rooms
Family Room Bathroom - Half, Closet, Flooring - Hardwood, Window(s) - Picture, Open Floorplan, Recessed Lighting, Sunken, Crown Molding
Dining Room Flooring - Hardwood, Open Floorplan, Recessed Lighting, Crown Molding
Kitchen Closet/Cabinets - Custom Built, Flooring - Wood, Pantry, Countertops - Stone/Granite/Solid, Kitchen Island, Deck - Exterior, Exterior Access, Open Floorplan, Recessed Lighting, Slider, Stainless Steel Appliances, Gas Stove, Lighting - Pendant, Lighting - Overhead, Crown Molding
Building
Lot Description Level, Other
Foundation Concrete Perimeter
Sewer Public Sewer
Water Public
Interior
Heating Forced Air, Radiant, Natural Gas
Cooling Central Air
Flooring Tile, Concrete, Marble, Hardwood, Stone / Slate, Other, Flooring - Hardwood, Flooring - Stone/Ceramic Tile
Fireplaces Number 1
Fireplaces Type Living Room
Laundry Flooring - Stone/Ceramic Tile, Electric Dryer Hookup, Second Floor, Washer Hookup
Exterior
Exterior Feature Balcony / Deck, Balcony, Rain Gutters, Storage, Professional Landscaping, Sprinkler System, Decorative Lighting, Fruit Trees, Garden, Stone Wall, Other
Garage Spaces 1.0
Community Features Park, Conservation Area, Other
Utilities Available for Gas Range, for Electric Oven, for Electric Dryer, Washer Hookup, Icemaker Connection, Outdoor Gas Grill Hookup
View Y/N Yes
View City View(s), Scenic View(s), City
Roof Type Shingle, Rubber
Schools
Elementary Schools New
Middle Schools Construction
High Schools Moss Hill
CONTACT

