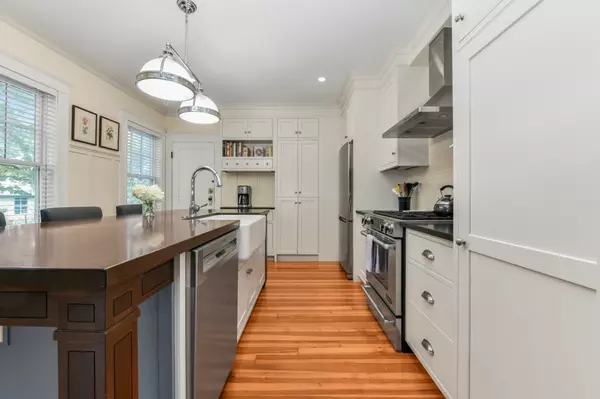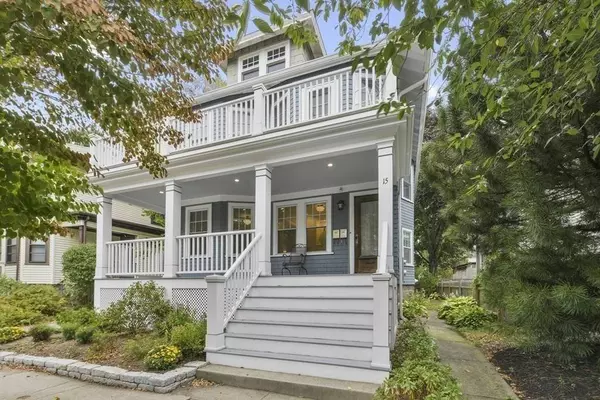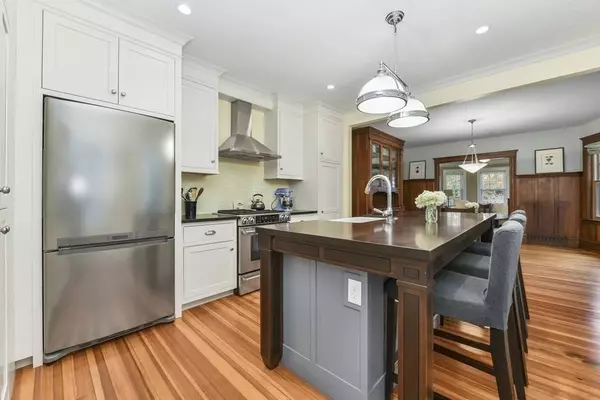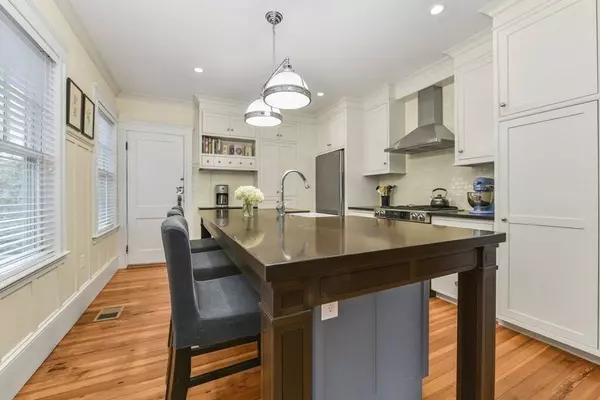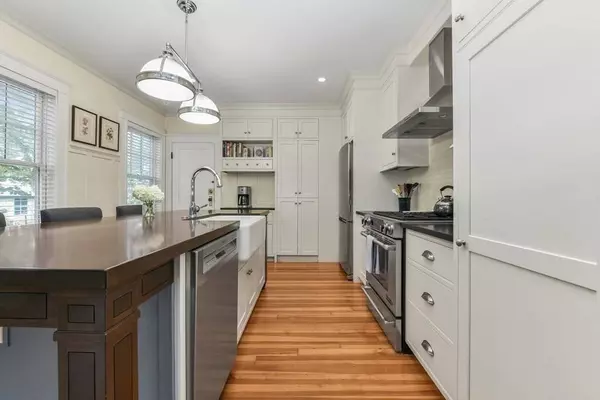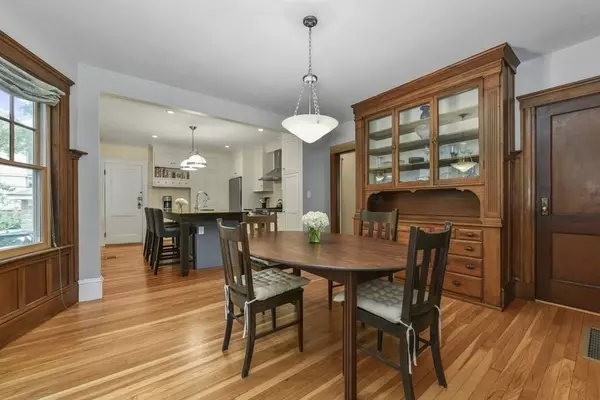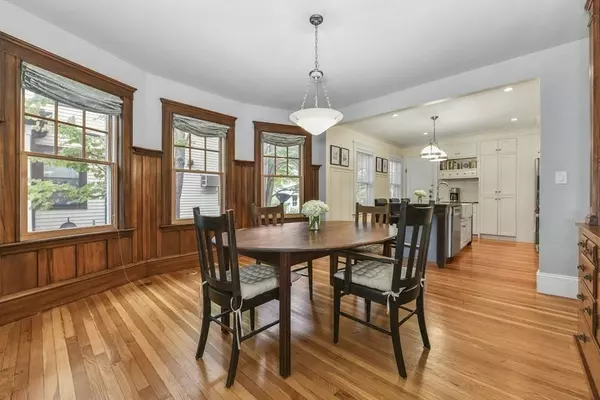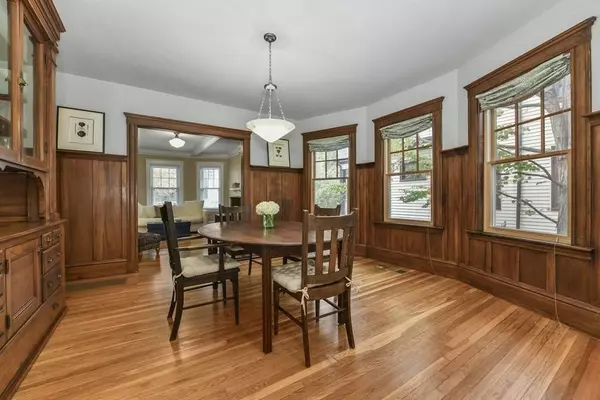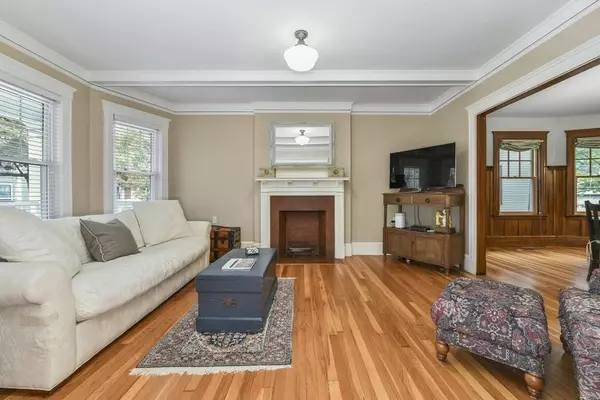
VIRTUAL TOUR
GALLERY

PROPERTY DETAIL
Key Details
Sold Price $850,0008.3%
Property Type Condo
Sub Type Condominium
Listing Status Sold
Purchase Type For Sale
Square Footage 1, 097 sqft
Price per Sqft $774
MLS Listing ID 73038751
Bedrooms 2
Full Baths 2
HOA Fees $250/mo
Year Built 1925
Annual Tax Amount $5,770
Tax Year 2023
Property Sub-Type Condominium
Location
State MA
County Suffolk
Area Jamaica Plain
Zoning 2F
Rooms
Dining Room Beamed Ceilings, Closet/Cabinets - Custom Built, Flooring - Hardwood, Open Floorplan
Kitchen Flooring - Hardwood, Pantry, Countertops - Stone/Granite/Solid, Kitchen Island, Breakfast Bar / Nook, Cabinets - Upgraded, Exterior Access, Open Floorplan, Recessed Lighting, Stainless Steel Appliances, Gas Stove
Building
Story 1
Sewer Public Sewer
Water Public
Interior
Heating Forced Air, Natural Gas
Cooling Central Air
Flooring Tile, Hardwood, Flooring - Hardwood
Fireplaces Number 1
Laundry In Unit
Exterior
Garage Spaces 1.0
Fence Fenced
Community Features Public Transportation, Park, Walk/Jog Trails, Medical Facility, Bike Path, Public School, T-Station
Roof Type Slate
2014: Complete renovation with reconfigured floor plan
New kitchen, custom island, washer/dryer
First bathroom enlarged and completely remodeled, heated floors
Second bathroom added, custom built in, heated floors
Built in storage bedroom
Mudroom remodeled with custom built ins
Refinished hardwood floors
New windows dining room
Radiators removed, forced air heat/AC
Original built in relocated and custom installation to preserve historic feature
Insulation blown into ceilings, walls
2016: Garage remodeled, center column removed, single door installed
2016: Roof repaired
2016: Porch completely rebuilt including railings, columns
2017: Exterior repainted
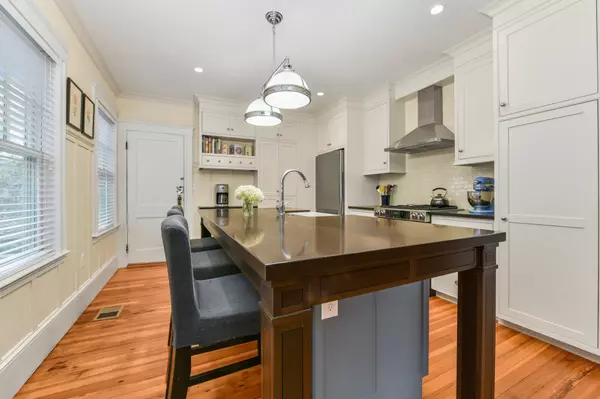
CONTACT

