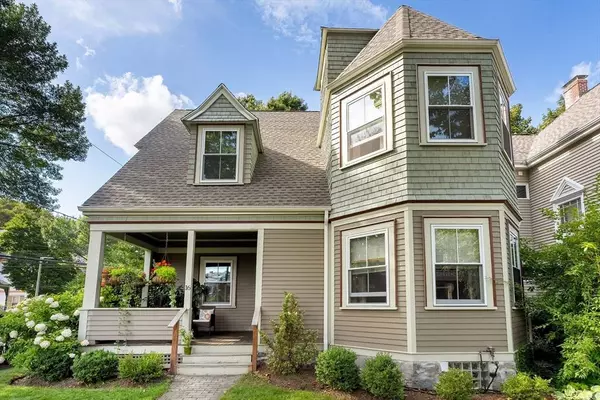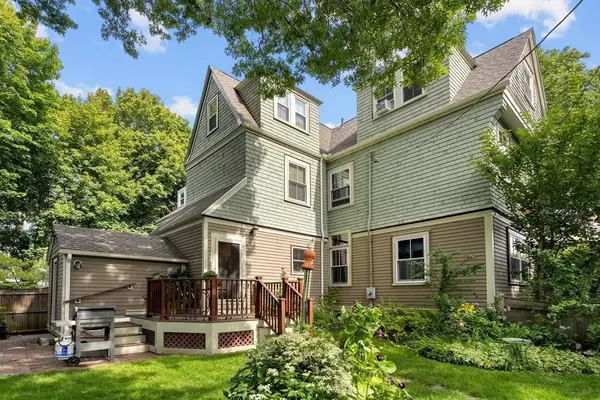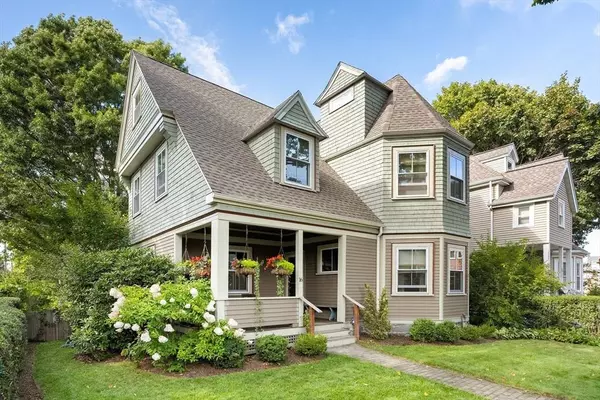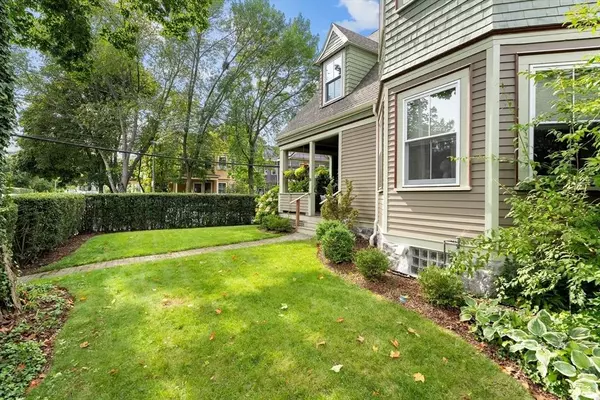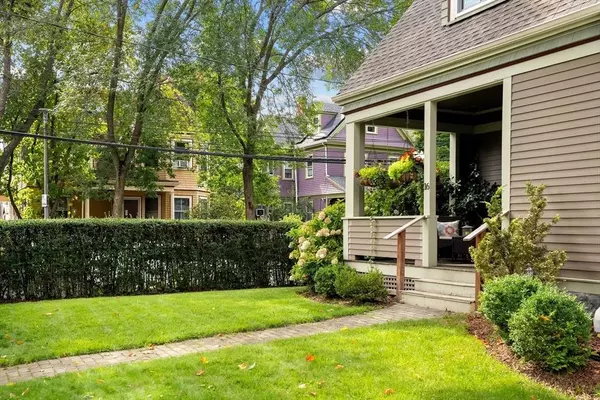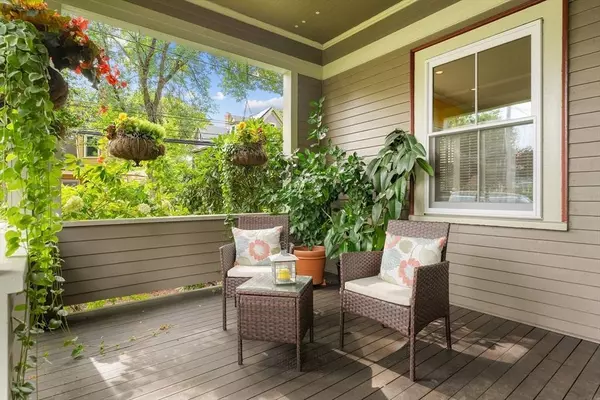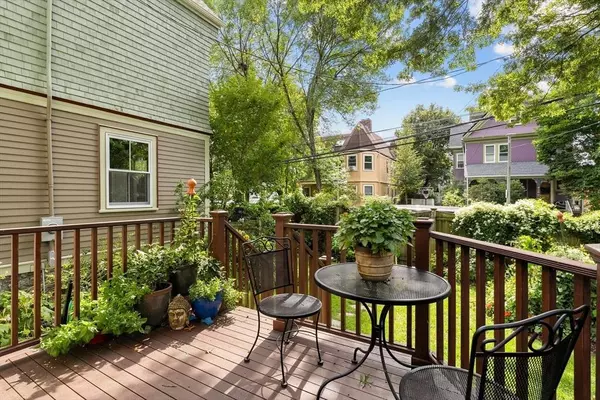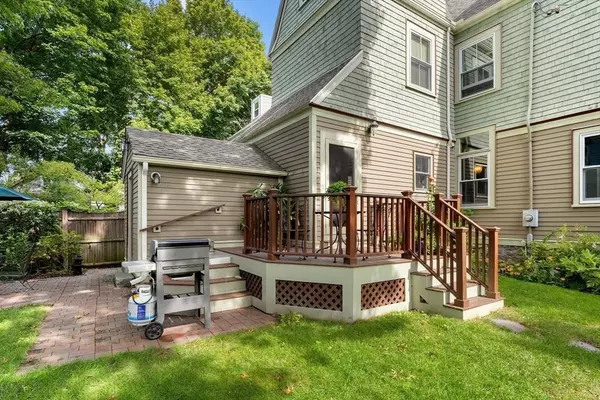
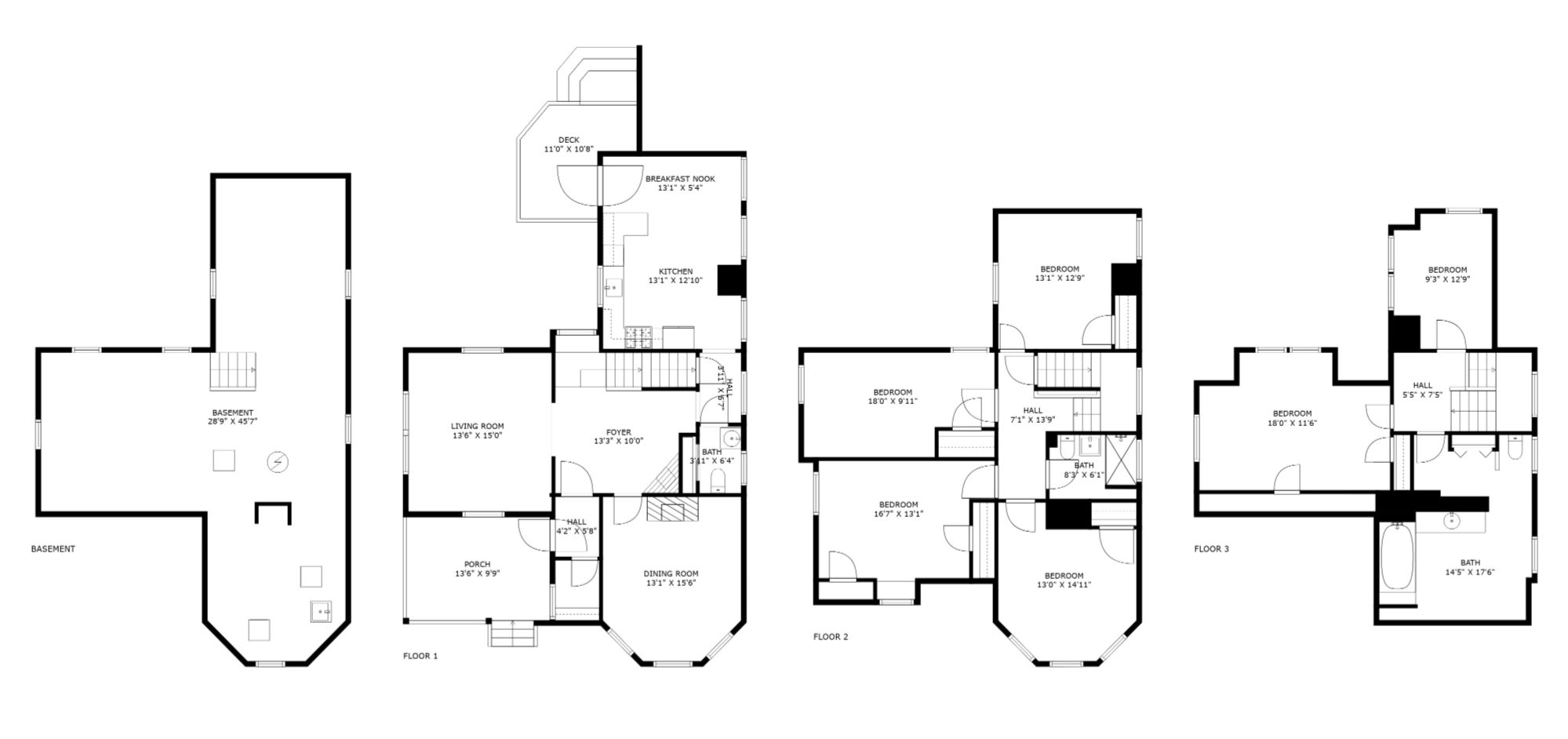
GALLERY
PROPERTY DETAIL
Key Details
Sold Price $1,550,0005.1%
Property Type Single Family Home
Sub Type Single Family Residence
Listing Status Sold
Purchase Type For Sale
Square Footage 2, 507 sqft
Price per Sqft $618
MLS Listing ID 73428766
Style Victorian, Other (See Remarks)
Bedrooms 6
Full Baths 2
Half Baths 1
Year Built 1895
Annual Tax Amount $6,913
Tax Year 2026
Lot Size 4,791 Sqft
Property Sub-Type Single Family Residence
Location
State MA
County Suffolk
Area Jamaica Plain
Zoning 101SF
Rooms
Dining Room Flooring - Hardwood
Kitchen Bathroom - Half, Flooring - Stone/Ceramic Tile, Dining Area, Balcony / Deck, Countertops - Stone/Granite/Solid, Kitchen Island, Deck - Exterior, Exterior Access, Recessed Lighting, Wine Chiller, Gas Stove, Lighting - Overhead
Building
Lot Description Corner Lot, Level, Other
Foundation Granite
Sewer Public Sewer
Water Public
Interior
Heating Forced Air, Electric Baseboard, Natural Gas, Fireplace(s)
Cooling Window Unit(s)
Flooring Wood, Tile, Laminate, Marble, Hardwood, Flooring - Hardwood
Fireplaces Number 2
Laundry In Basement, Gas Dryer Hookup
Exterior
Exterior Feature Balcony / Deck, Porch, Deck, Patio, Rain Gutters, Professional Landscaping, Sprinkler System, Decorative Lighting, Fenced Yard, Garden, Other
Fence Fenced/Enclosed, Fenced
Community Features Public Transportation, Tennis Court(s), Bike Path, T-Station
Utilities Available for Gas Range, for Gas Dryer
Roof Type Shingle
Schools
Elementary Schools Bps
Middle Schools Bps
High Schools Bps
CONTACT


