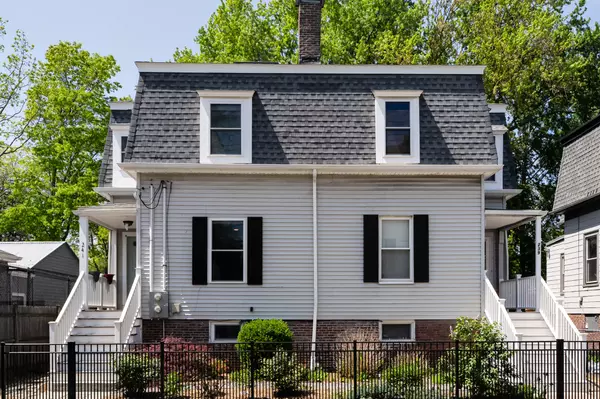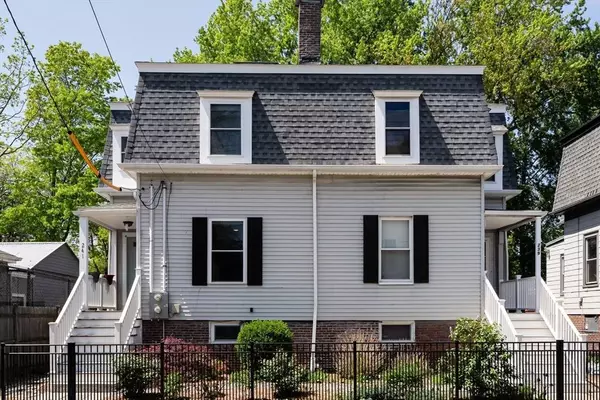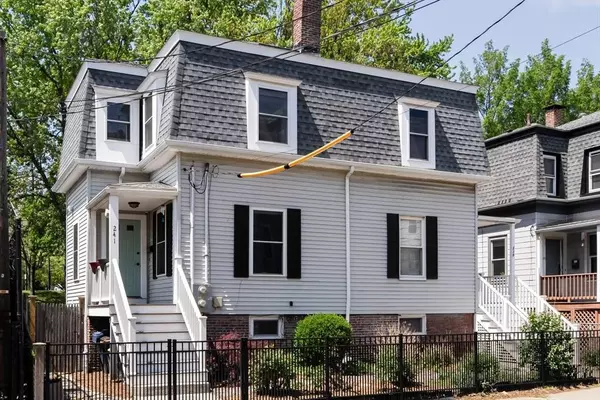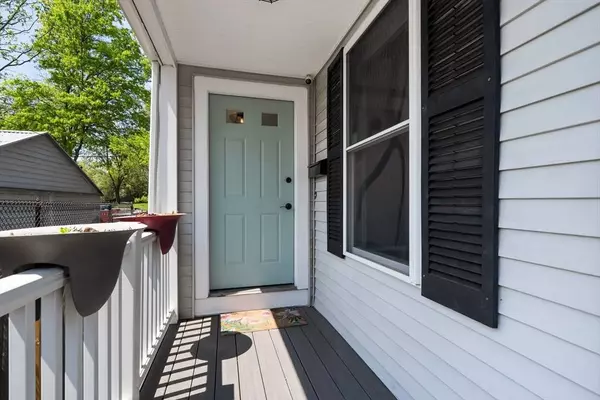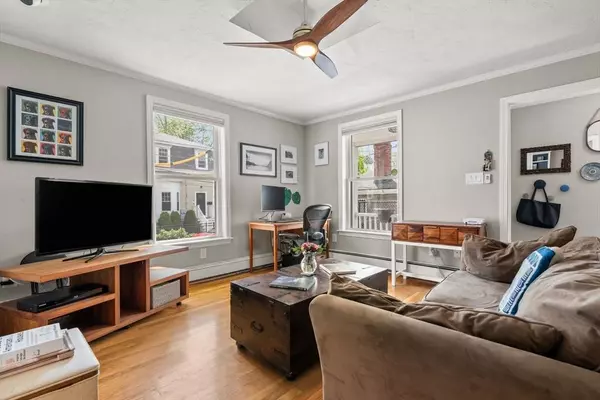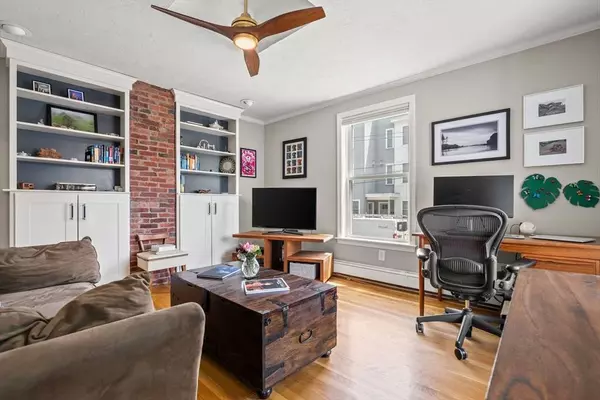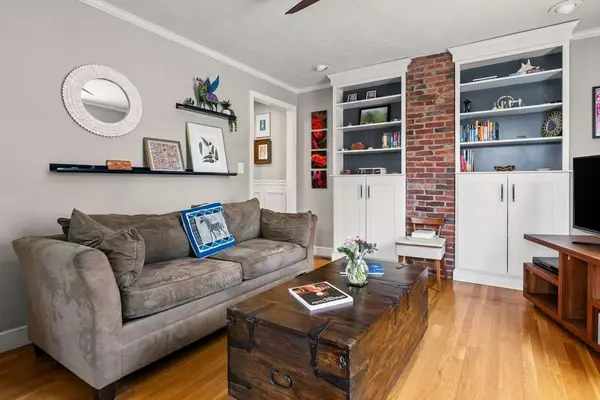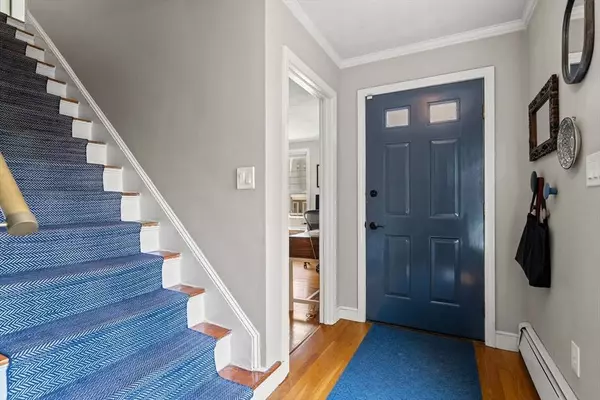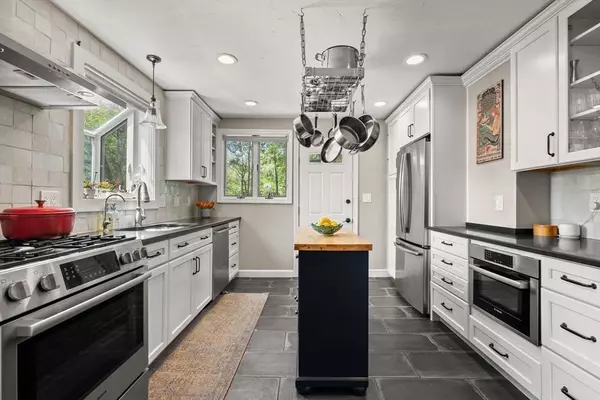
GALLERY
PROPERTY DETAIL
Key Details
Sold Price $810,0001.4%
Property Type Condo
Sub Type Condominium
Listing Status Sold
Purchase Type For Sale
Square Footage 1, 500 sqft
Price per Sqft $540
MLS Listing ID 73374247
Bedrooms 2
Full Baths 2
Half Baths 1
HOA Fees $175/mo
Year Built 1900
Annual Tax Amount $3,575
Tax Year 2025
Property Sub-Type Condominium
Location
State MA
County Suffolk
Area Jamaica Plain
Zoning 102-res
Rooms
Dining Room Bathroom - Half, Flooring - Hardwood, Open Floorplan, Wainscoting, Crown Molding
Kitchen Flooring - Stone/Ceramic Tile, Countertops - Stone/Granite/Solid, Deck - Exterior, Exterior Access, Open Floorplan, Recessed Lighting, Remodeled, Stainless Steel Appliances, Gas Stove
Building
Story 3
Sewer Public Sewer
Water Public
Interior
Heating Baseboard, Radiant
Cooling Central Air
Flooring Wood, Tile, Stone / Slate, Engineered Hardwood, Flooring - Engineered Hardwood
Laundry Closet/Cabinets - Custom Built, Countertops - Stone/Granite/Solid, Electric Dryer Hookup, Exterior Access, Recessed Lighting, Remodeled, Washer Hookup, Sink, In Basement, In Unit
Exterior
Exterior Feature Deck, Patio, Decorative Lighting, Fenced Yard, Garden, Rain Gutters, Other
Fence Security, Fenced
Community Features Public Transportation, Tennis Court(s), Park, Walk/Jog Trails, Bike Path, Conservation Area, T-Station, Other
Utilities Available for Gas Range, for Electric Dryer
Roof Type Shingle,Rubber
Schools
Elementary Schools Bps
Middle Schools Bps
High Schools Bps
Others
Acceptable Financing Contract
Listing Terms Contract
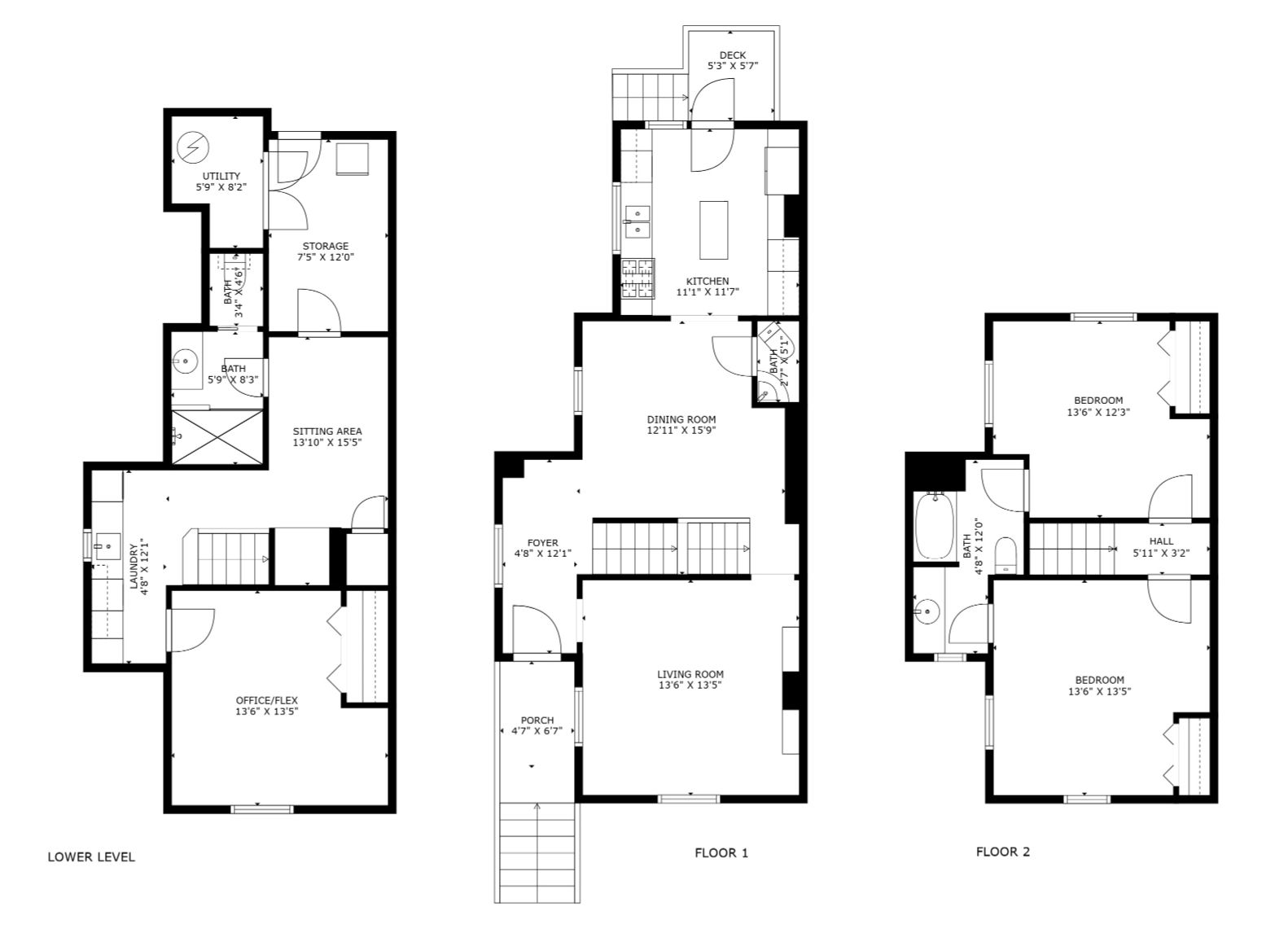
CONTACT

