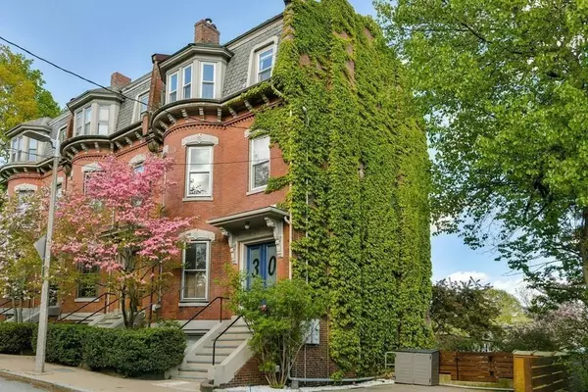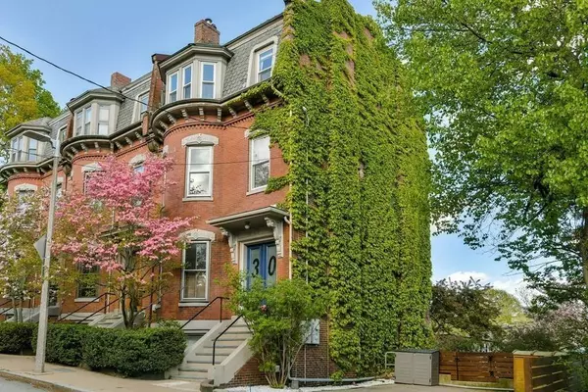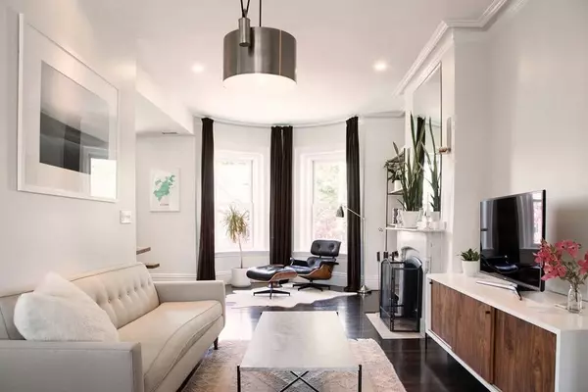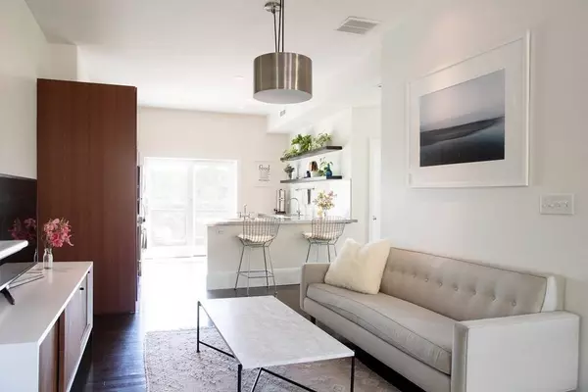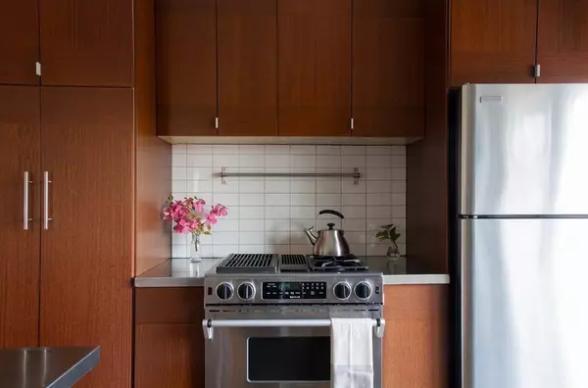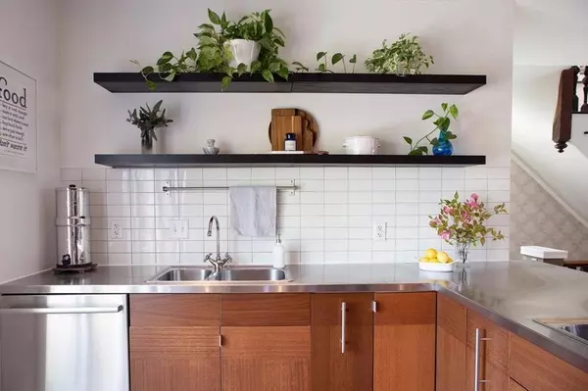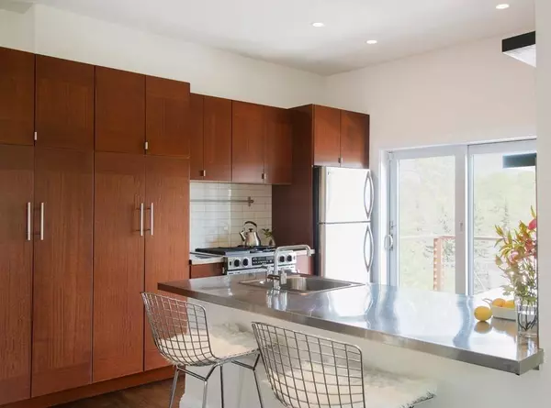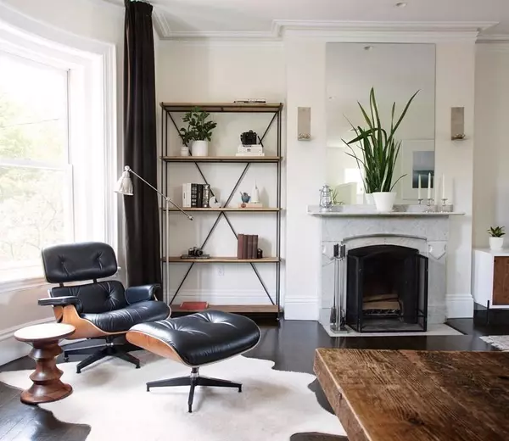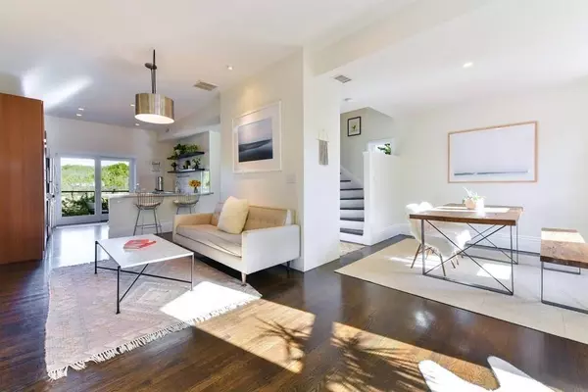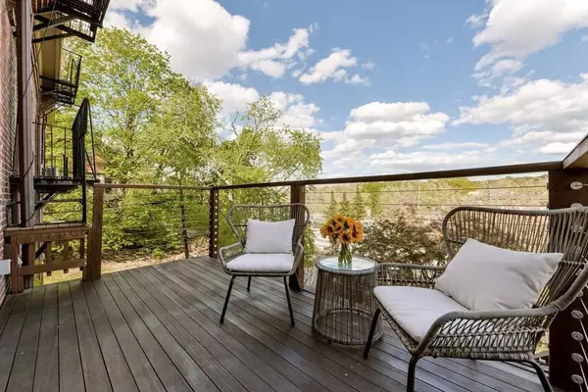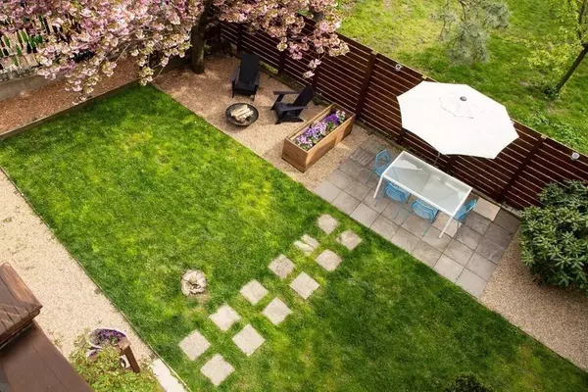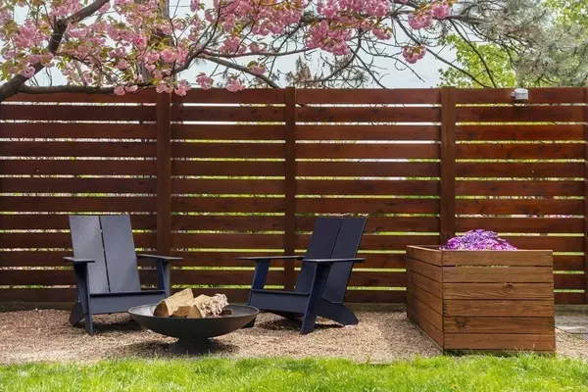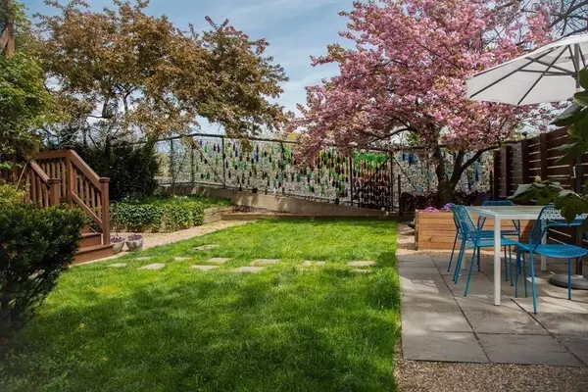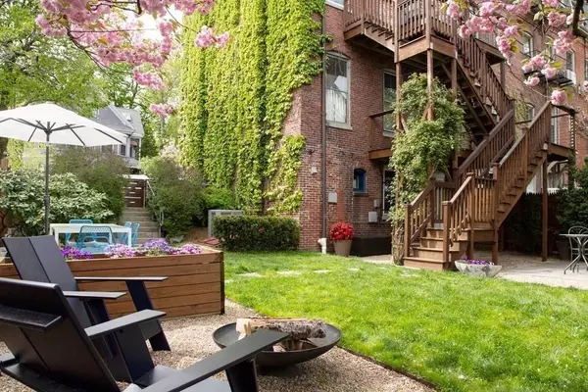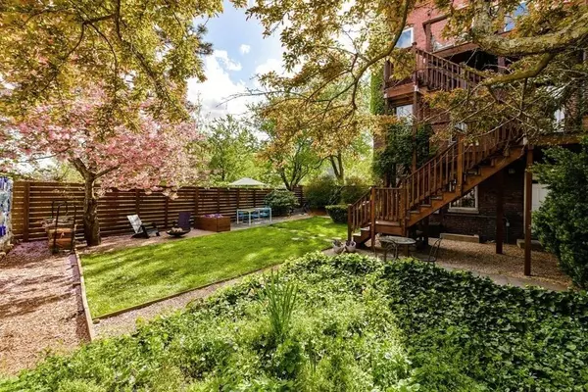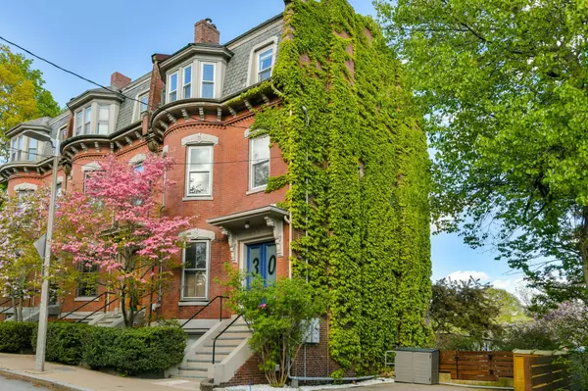
VIRTUAL TOUR
GALLERY
PROPERTY DETAIL
Key Details
Sold Price $991,00024.0%
Property Type Condo
Sub Type Condominium
Listing Status Sold
Purchase Type For Sale
Square Footage 1, 389 sqft
Price per Sqft $713
MLS Listing ID 72935086
Bedrooms 2
Full Baths 1
Half Baths 1
HOA Fees $212/mo
Year Built 1899
Annual Tax Amount $4,106
Tax Year 2022
Property Sub-Type Condominium
Location
State MA
County Suffolk
Area Jamaica Plain
Zoning RES
Rooms
Dining Room Flooring - Hardwood, Open Floorplan, Recessed Lighting
Kitchen Balcony / Deck, Countertops - Upgraded, Cabinets - Upgraded, Recessed Lighting, Remodeled, Slider, Stainless Steel Appliances, Gas Stove, Peninsula
Building
Story 2
Sewer Public Sewer
Water Public
Interior
Heating Forced Air, Natural Gas, Radiant
Cooling Central Air
Flooring Hardwood, Flooring - Hardwood
Fireplaces Number 1
Fireplaces Type Living Room
Laundry In Unit
Exterior
Exterior Feature Garden
Fence Fenced
Community Features Public Transportation, Shopping, Pool, Tennis Court(s), Park, Walk/Jog Trails, Golf, Medical Facility, Bike Path, Conservation Area, T-Station
Utilities Available for Gas Range
Roof Type Shingle, Slate

● 2 Bedrooms + Study
● 1.5 Bathrooms
● 2 Levels
● 1,389 sq ft
● Exclusive Outdoor Space: rear deck, patio area, roof rights
● Year Built: 1899
● Converted: 2005
● Private Large Basement Storage Area
● 1st Floor Laundry
● Taxes: $4,106 (residential exemption)
● 30’ Driveway Parking for 1-2 Cars Tandem (left side of driveway)
● Open Floor plan
● Soaring 9.5' Ceilings
● Corner Unit with Abundance of Natural Light
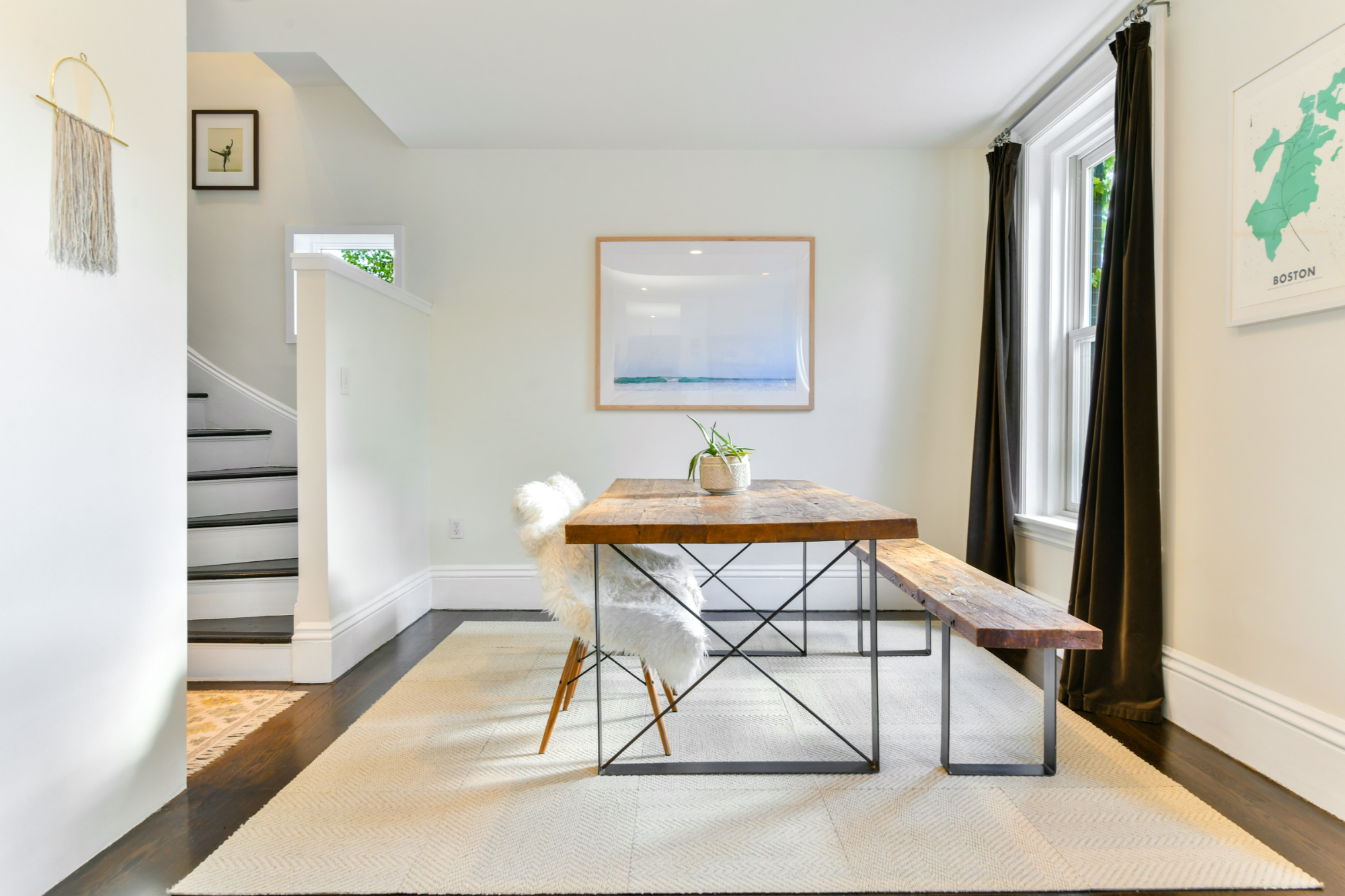
York gas-fired forced hot air
(located in the attic)
● Compressor 2017
(serviced twice per year, filters swapped monthly, last serviced: 11/2020)
● Hot Water 2017
Rheem Performance Platinum 12-yr Gas-Fired
● Electrical
100 amps
Circuit Breakers
● Washer & Dryer 2018
Maytag 27 Front-Load Washer
27 Front Load Gas Dryer (Metallic-Slate)
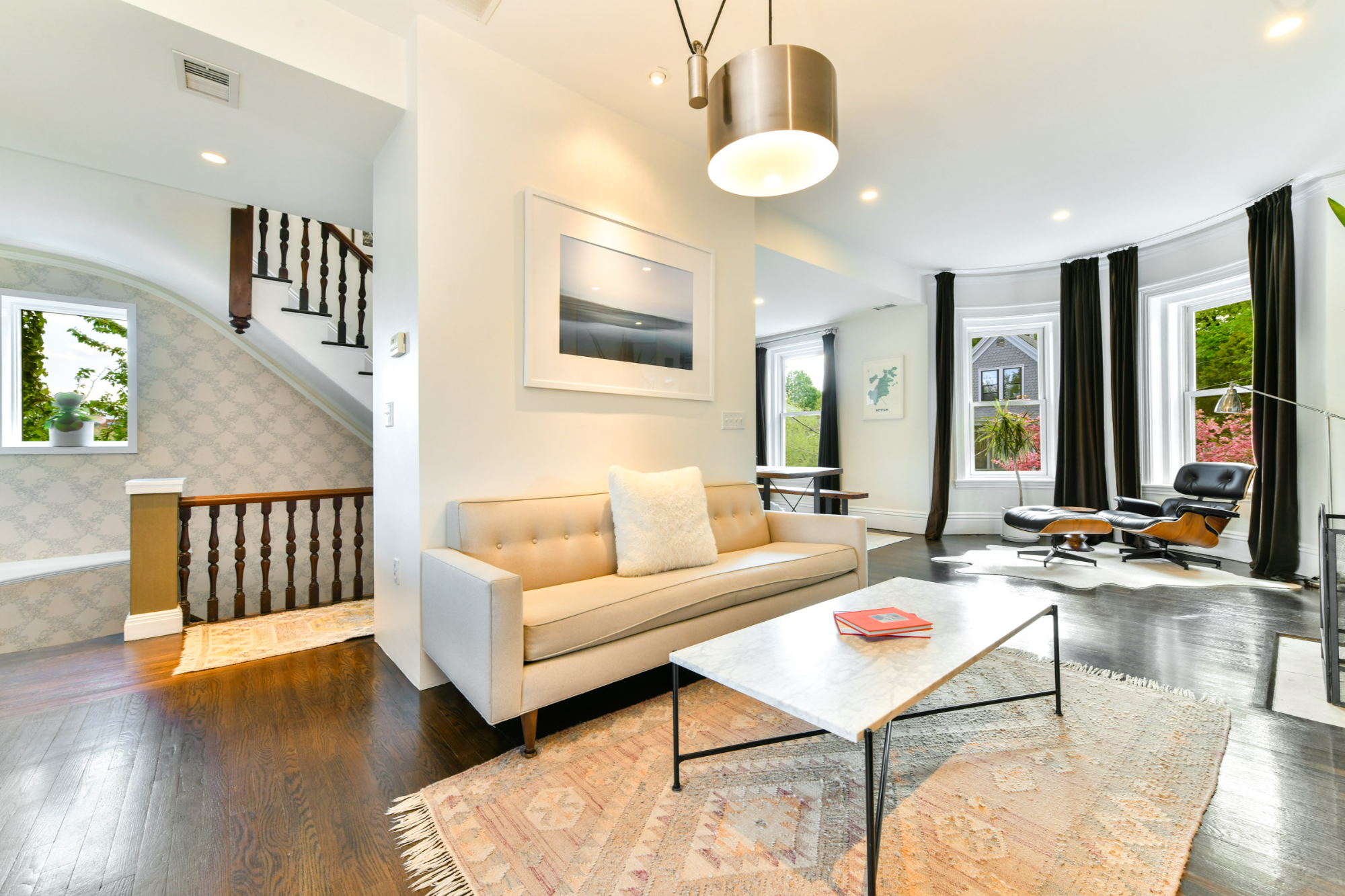
● 100% owner occupied
● 53% interest
● condo fee $212/month (water, sewer, master insurance, common electric, and capital reserve)
● pets: more than one pet requires trustee approval
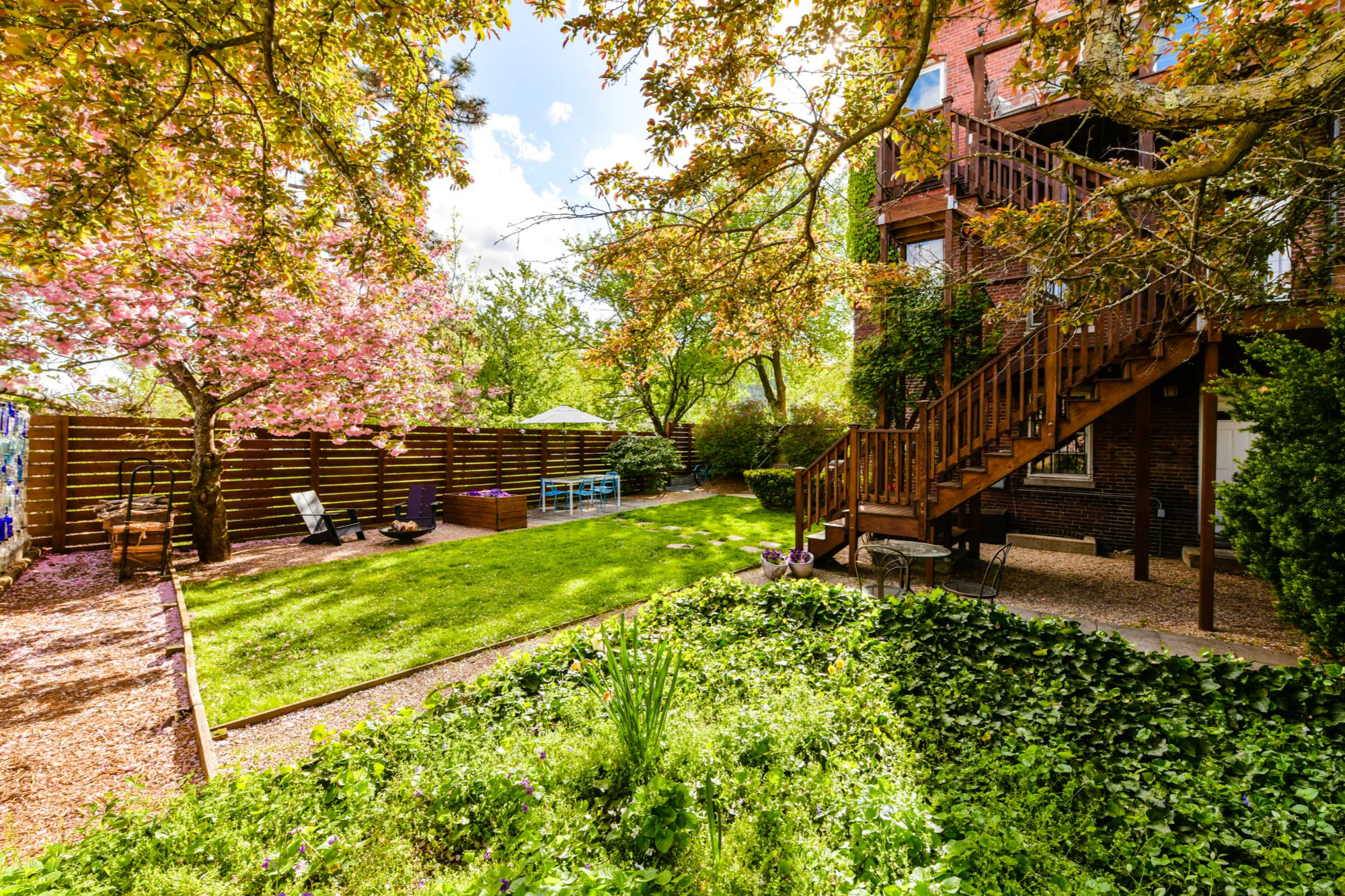
Outdoor Space
Location: In the Heart of Jamaica Plain on top of Sumner Hill, Surrounded by Green Space Bordering the Southwest Corridor Park with a Bike Path Leading you all the way to Copley Square.
CONTACT

