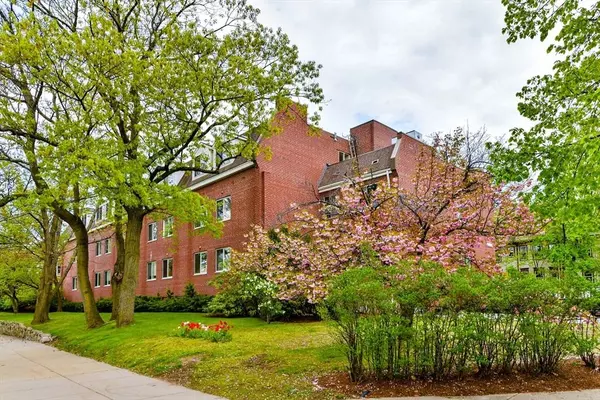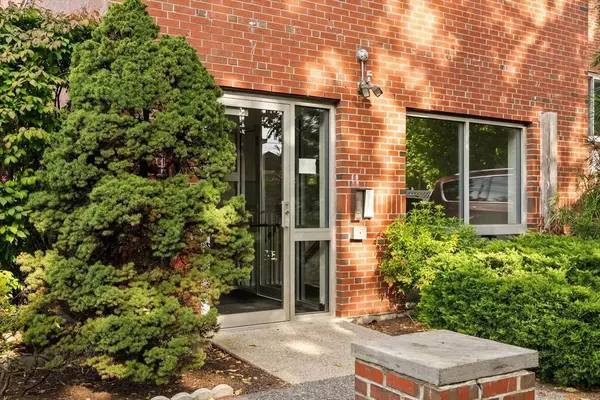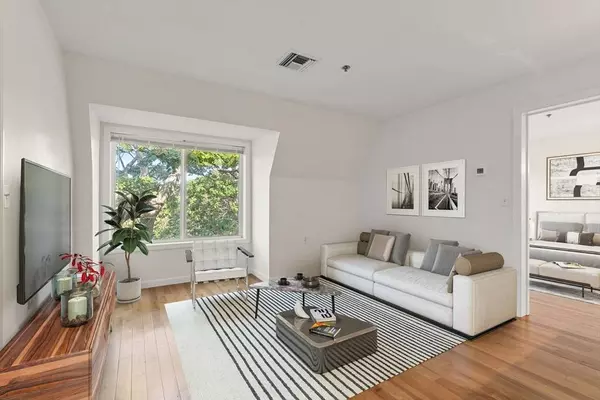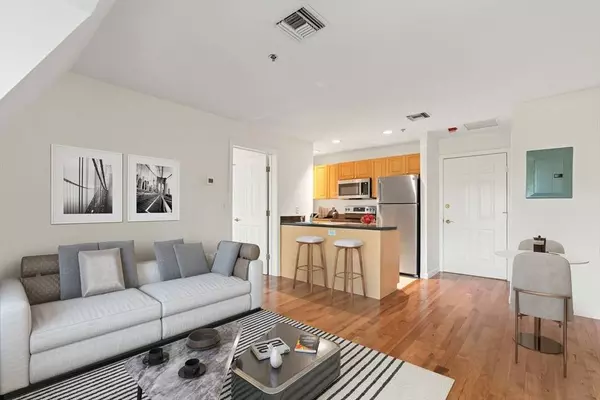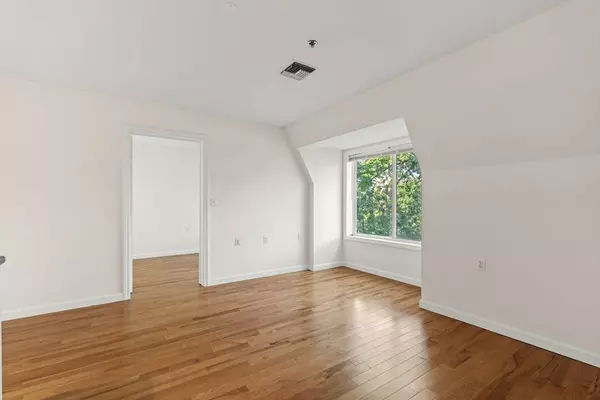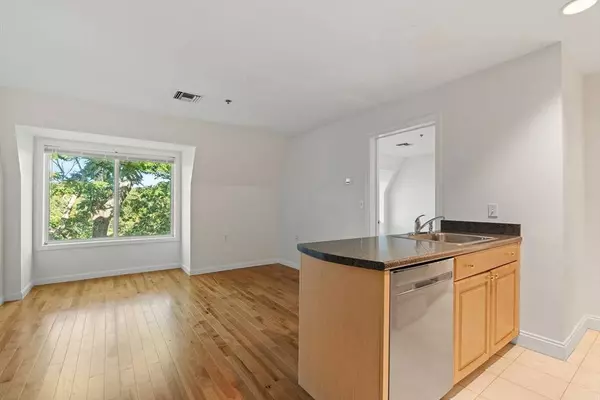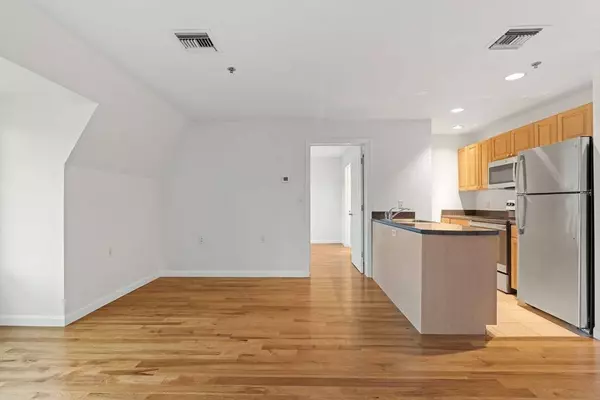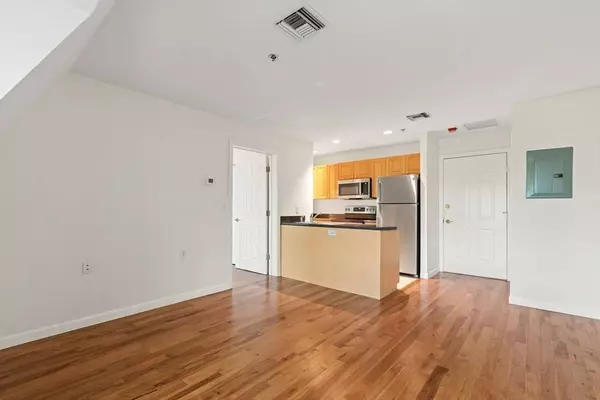
GALLERY
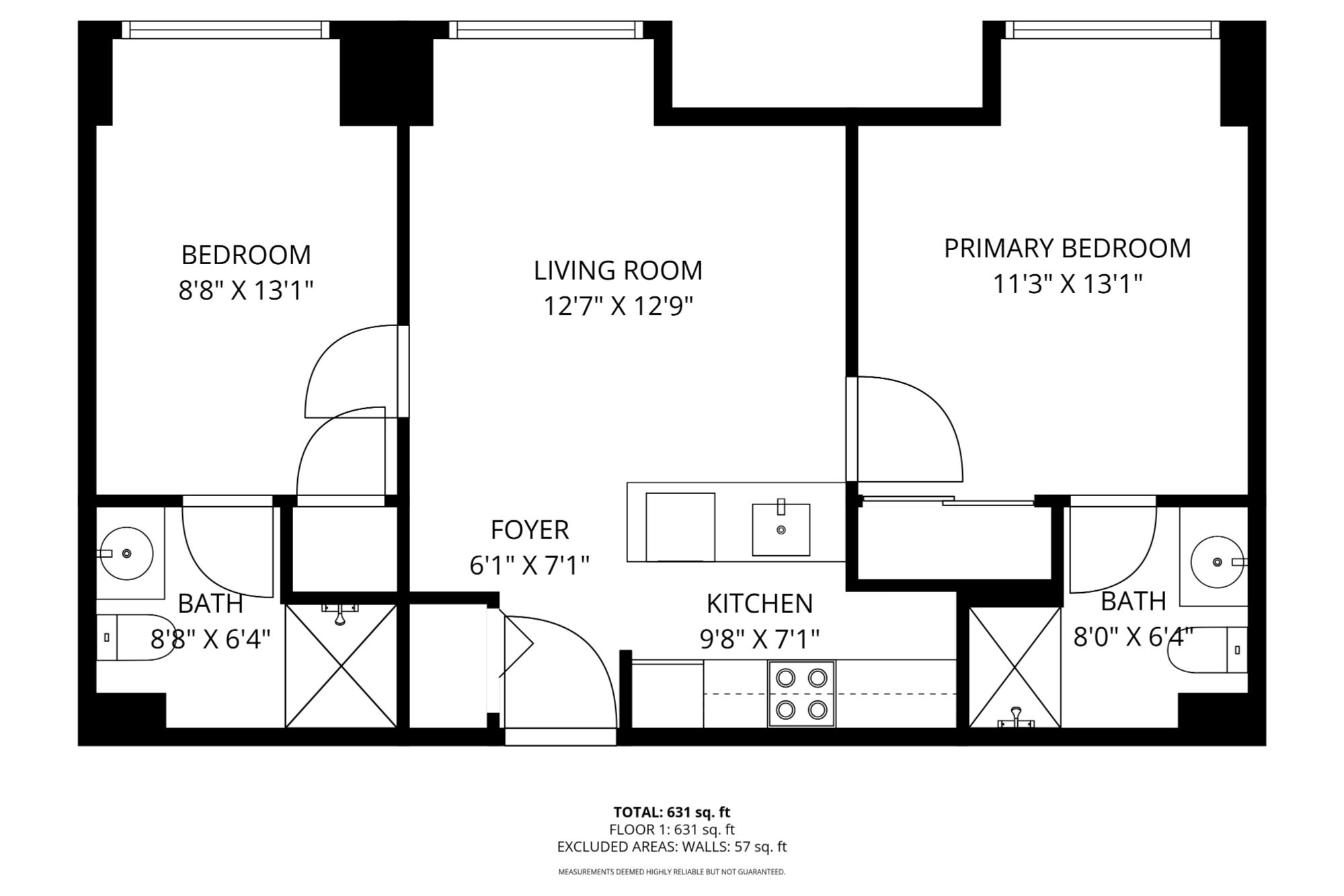
PROPERTY DETAIL
Key Details
Sold Price $510,0001.0%
Property Type Condo
Sub Type Condominium
Listing Status Sold
Purchase Type For Sale
Square Footage 640 sqft
Price per Sqft $796
MLS Listing ID 73434941
Bedrooms 2
Full Baths 2
HOA Fees $771/mo
Year Built 1920
Annual Tax Amount $5,817
Tax Year 2026
Property Sub-Type Condominium
Location
State MA
County Suffolk
Area Jamaica Plain
Rooms
Kitchen Flooring - Stone/Ceramic Tile, Stainless Steel Appliances, Gas Stove, Peninsula
Building
Story 1
Sewer Public Sewer
Water Public
Interior
Heating Heat Pump, Electric
Cooling Central Air, Heat Pump, Individual, Unit Control
Flooring Hardwood
Laundry First Floor, Common Area, In Building
Exterior
Community Features Public Transportation, Shopping, Park, Walk/Jog Trails, Medical Facility, Bike Path
CONTACT
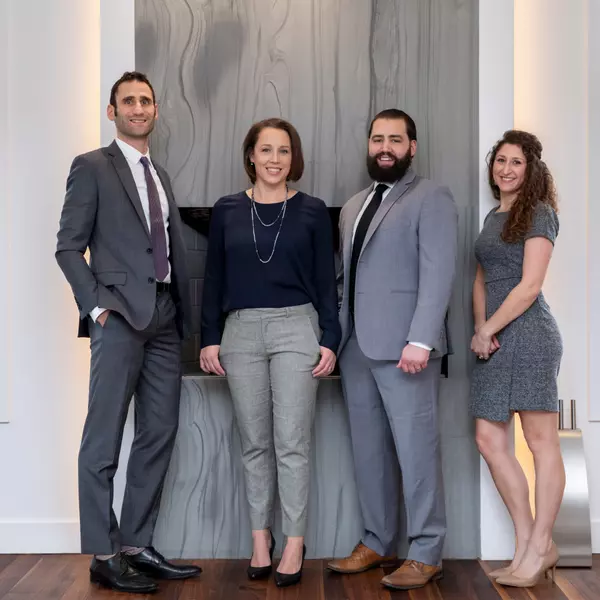
Christian Iantosca + Team
Powered by Lofty Inc. Copyright 2026. All Rights Reserved. Privacy Policy & TOS

