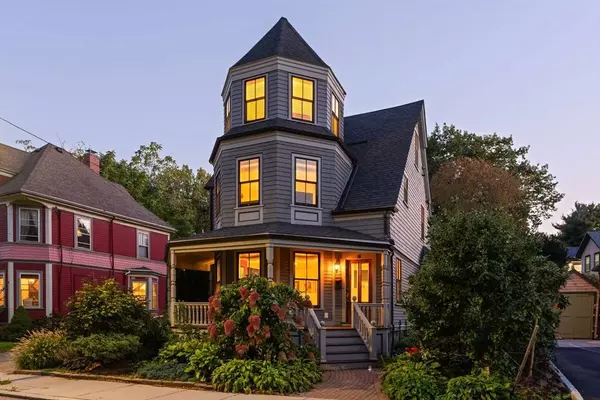
Step Inside 35 Saint John Street
INTERIOR PHOTOGRAPHY
VIRTUAL TOUR
FLOORPLANS
Level 1
The inviting first floor seamlessly blends historic charm with modern sophistication. The open-concept living and dining area features warm oak floors, elegant crown molding, a gas fireplace, and a sunlit bay window. Cook and converse in the chef’s kitchen with bar seating in honed granite countertops, custom cabinetry, and high-end stainless-steel appliances.
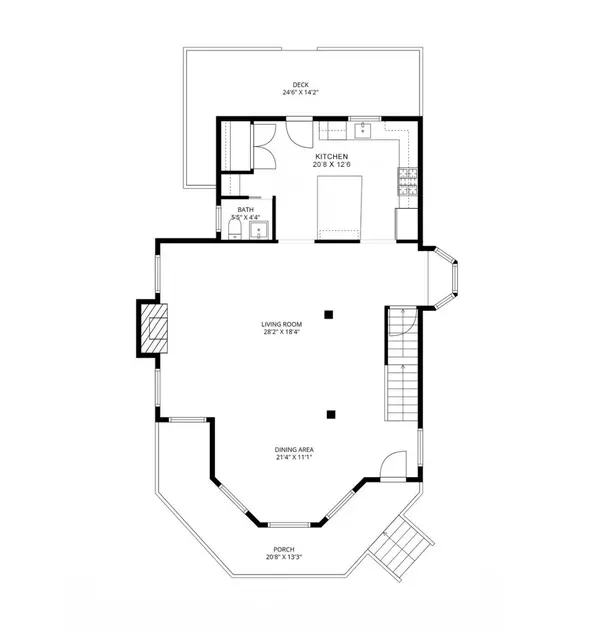
Level 2
Level 3
Basement

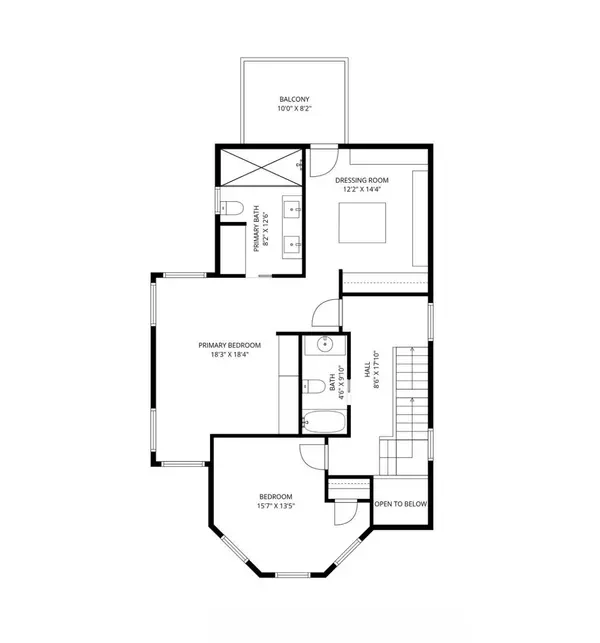
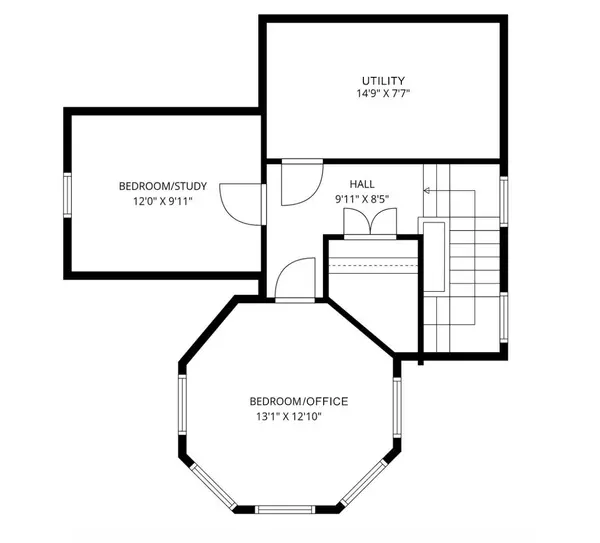
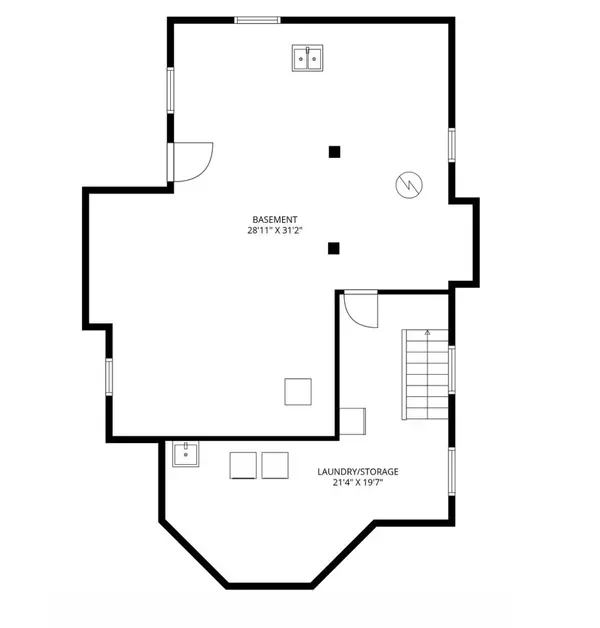

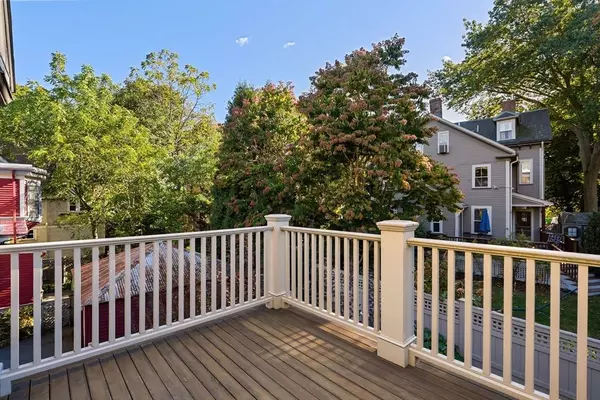
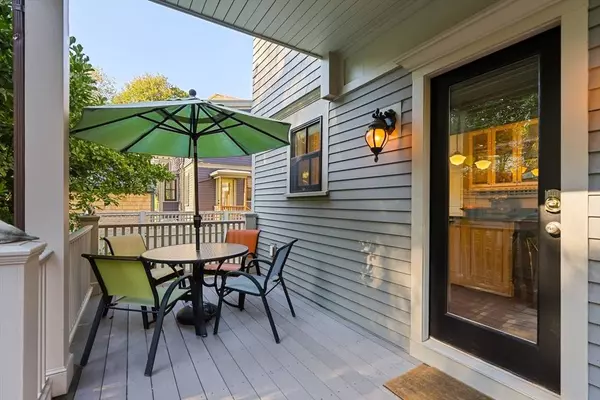
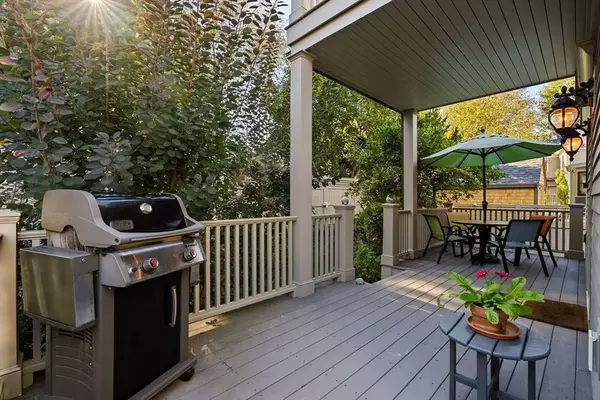
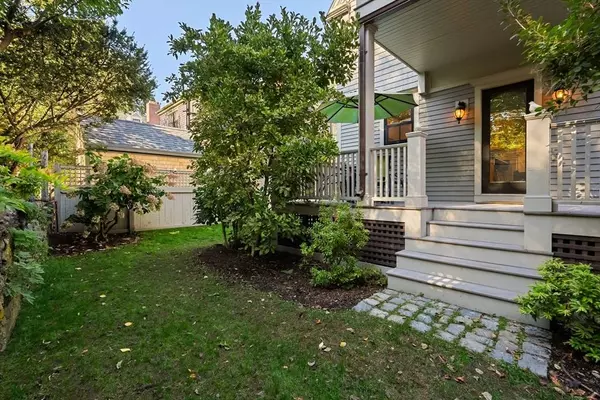
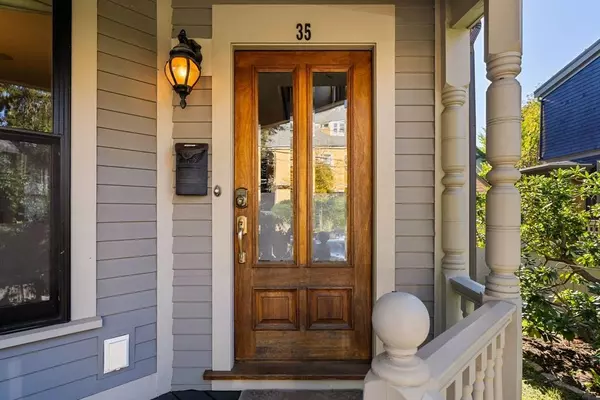
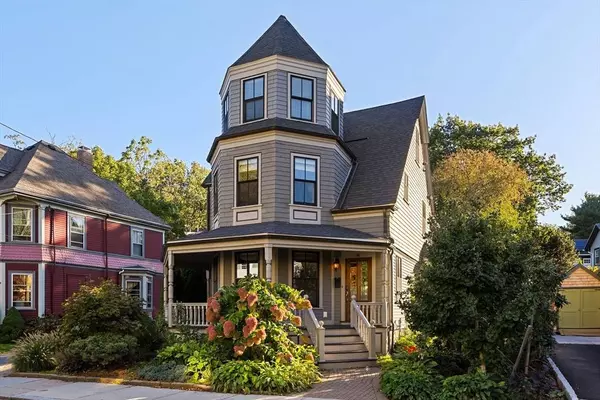
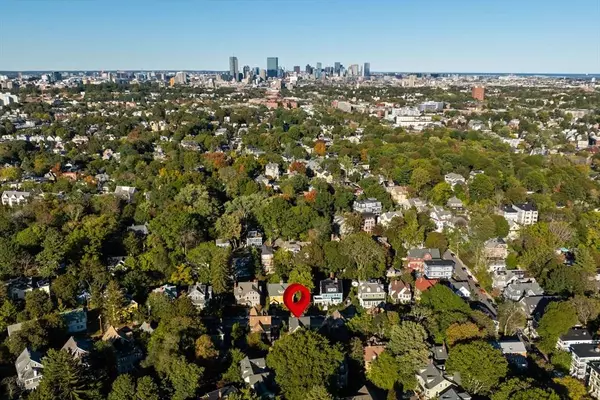
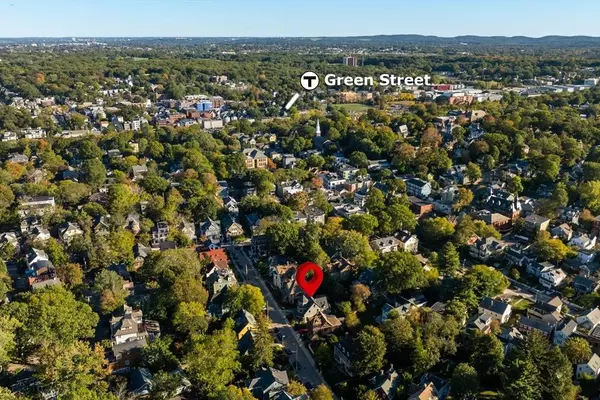
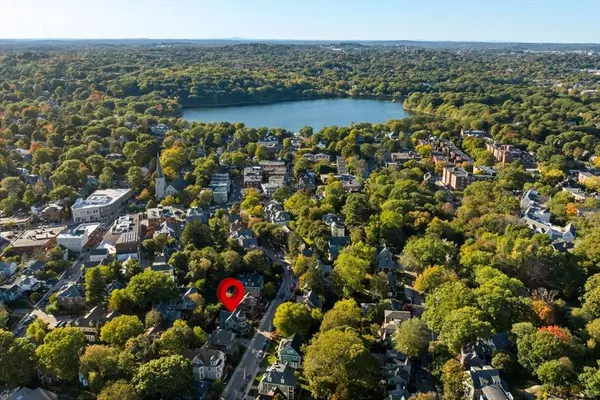
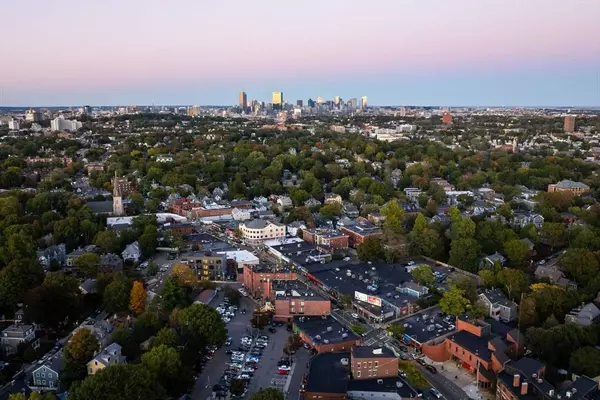
ALL THE DETAILS
Key Details
Sold Price $2,090,0007.1%
Property Type Single Family Home
Sub Type Single Family Residence
Listing Status Sold
Purchase Type For Sale
Square Footage 2, 827 sqft
Price per Sqft $739
Subdivision Central Jp
MLS Listing ID 73443997
Style Victorian, Queen Anne
Bedrooms 4
Full Baths 2
Half Baths 1
Year Built 1885
Annual Tax Amount $20,158
Tax Year 2025
Lot Size 4,791 Sqft
Property Sub-Type Single Family Residence
Location
State MA
County Suffolk
Area Jamaica Plain
Zoning R1
Rooms
Dining Room Flooring - Hardwood, Window(s) - Bay/Bow/Box, Open Floorplan, Recessed Lighting, Crown Molding
Kitchen Bathroom - Half, Closet/Cabinets - Custom Built, Flooring - Hardwood, Pantry, Countertops - Stone/Granite/Solid, Deck - Exterior, Exterior Access, Recessed Lighting, Stainless Steel Appliances, Gas Stove, Peninsula, Lighting - Pendant
Building
Lot Description Level
Foundation Stone
Sewer Public Sewer
Water Public
Interior
Heating Forced Air, Natural Gas
Cooling Central Air
Flooring Tile, Marble, Hardwood, Flooring - Hardwood
Fireplaces Number 1
Fireplaces Type Living Room
Laundry In Basement, Electric Dryer Hookup, Washer Hookup
Exterior
Exterior Feature Porch, Deck, Balcony, Professional Landscaping, Sprinkler System, Decorative Lighting, Fenced Yard
Fence Fenced/Enclosed, Fenced
Community Features Public Transportation, Shopping, Pool, Tennis Court(s), Park, Walk/Jog Trails, Golf, Medical Facility, Bike Path, Conservation Area, Private School, Public School, T-Station, Sidewalks
Utilities Available for Gas Range, for Electric Dryer, Washer Hookup
Roof Type Shingle,Rubber
Others
Acceptable Financing Contract
Listing Terms Contract
CONTACT

