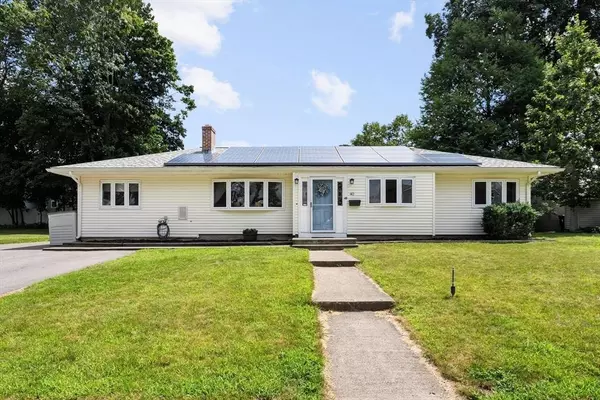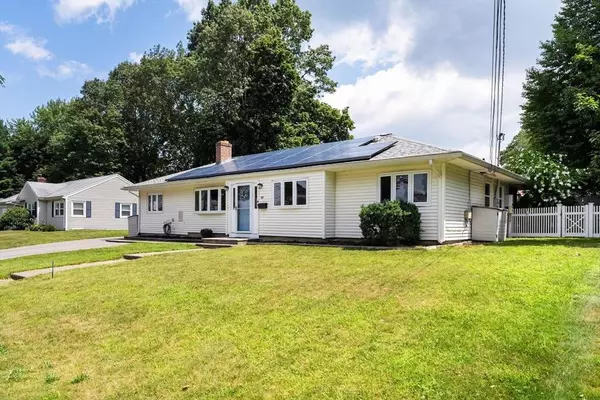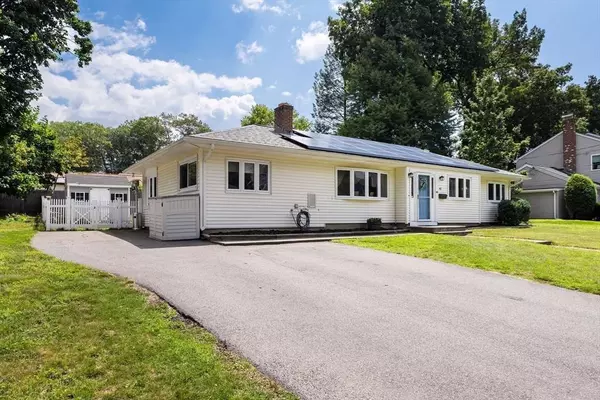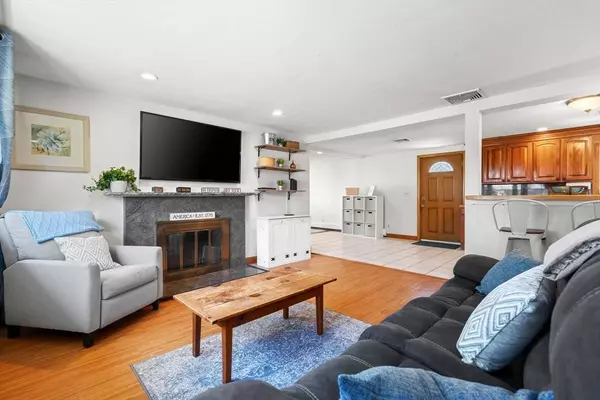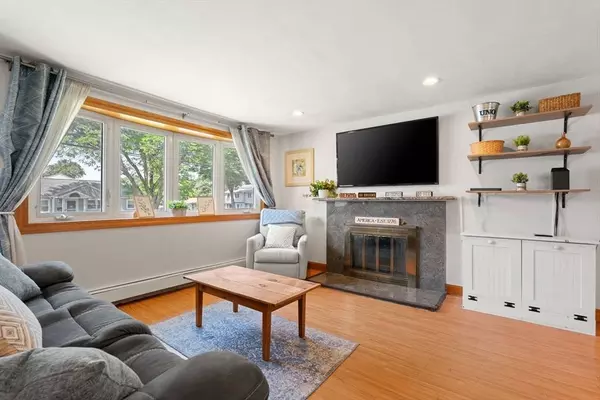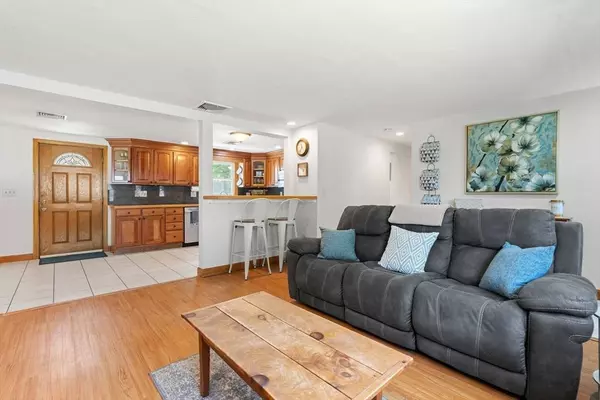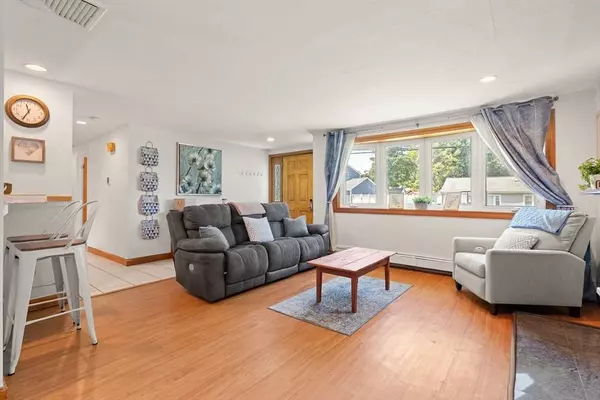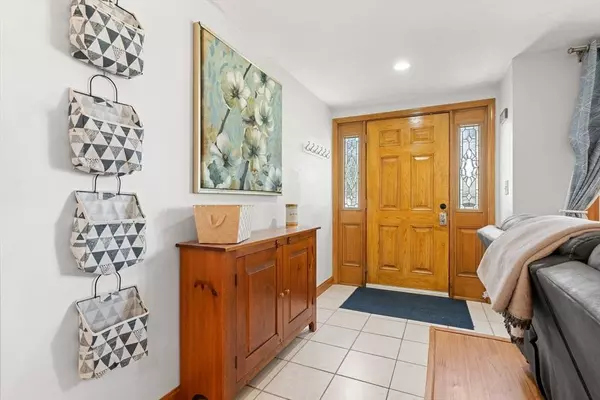
GALLERY
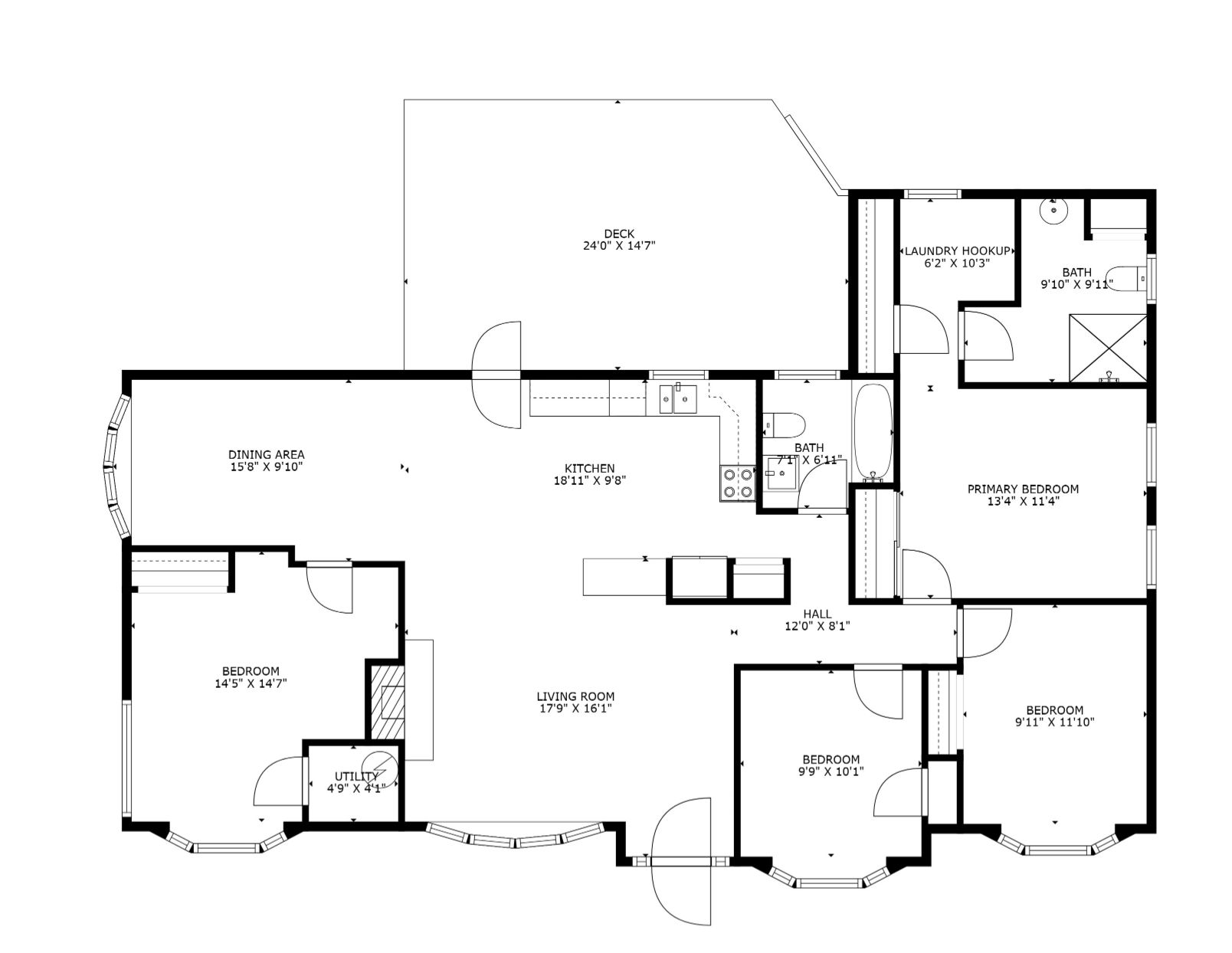
PROPERTY DETAIL
Key Details
Sold Price $888,00012.5%
Property Type Single Family Home
Sub Type Single Family Residence
Listing Status Sold
Purchase Type For Sale
Square Footage 1, 552 sqft
Price per Sqft $572
MLS Listing ID 73408393
Style Ranch
Bedrooms 4
Full Baths 2
Year Built 1953
Annual Tax Amount $7,628
Tax Year 2025
Lot Size 10,018 Sqft
Property Sub-Type Single Family Residence
Location
State MA
County Middlesex
Area North Natick
Zoning RES
Rooms
Dining Room Flooring - Vinyl, Window(s) - Bay/Bow/Box, Open Floorplan, Recessed Lighting
Kitchen Flooring - Stone/Ceramic Tile, Pantry, Countertops - Stone/Granite/Solid, Breakfast Bar / Nook, Exterior Access, Open Floorplan, Recessed Lighting, Stainless Steel Appliances, Lighting - Overhead
Building
Lot Description Gentle Sloping
Foundation Slab
Sewer Public Sewer
Water Public
Interior
Heating Forced Air, Heat Pump
Cooling Central Air, Heat Pump
Flooring Tile, Carpet, Vinyl / VCT
Fireplaces Number 1
Fireplaces Type Living Room
Laundry Electric Dryer Hookup, Washer Hookup, First Floor
Exterior
Exterior Feature Deck, Storage, Fenced Yard
Fence Fenced
Community Features Shopping, Public School
Utilities Available for Electric Range, for Electric Dryer, Washer Hookup
Roof Type Shingle
CONTACT


