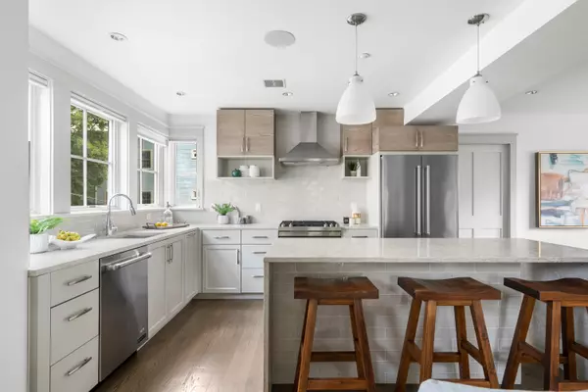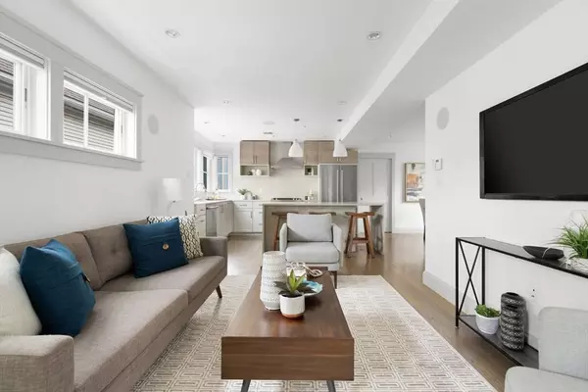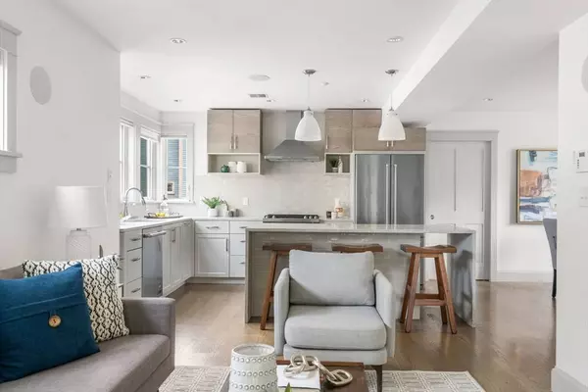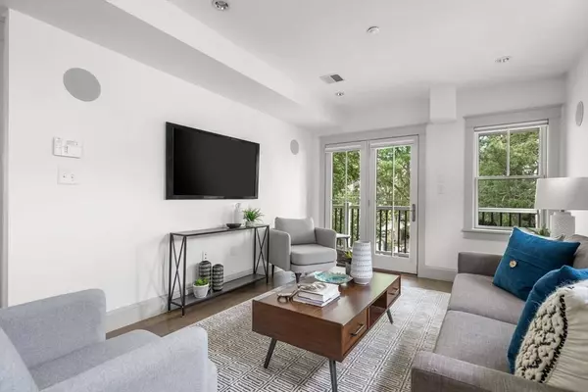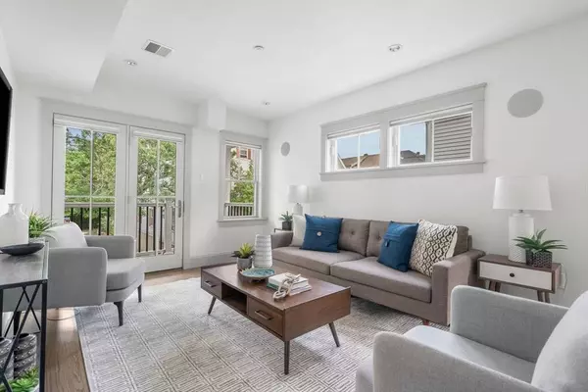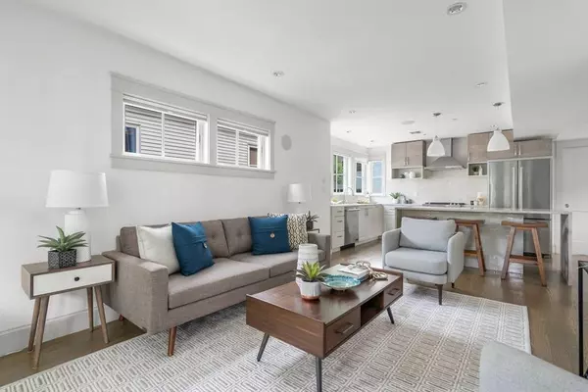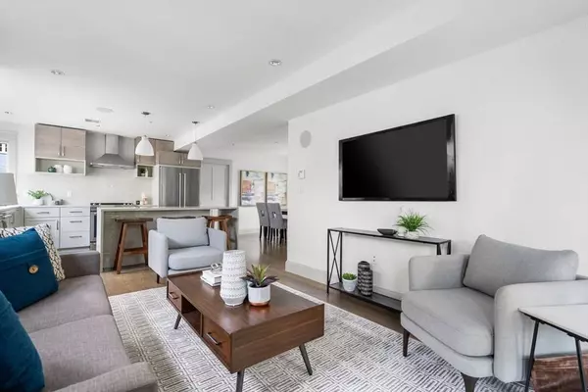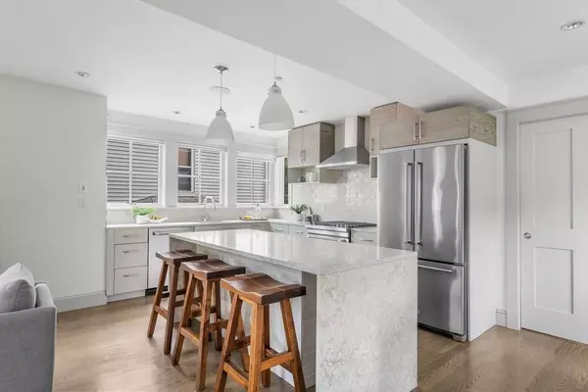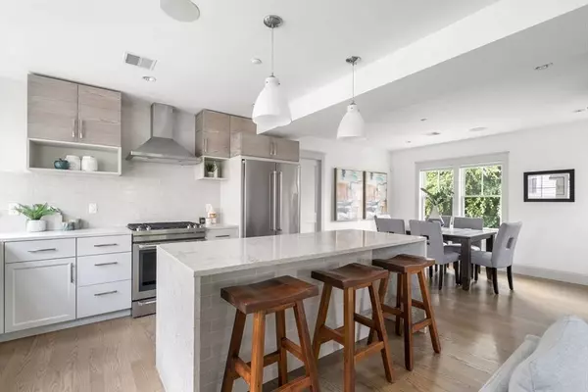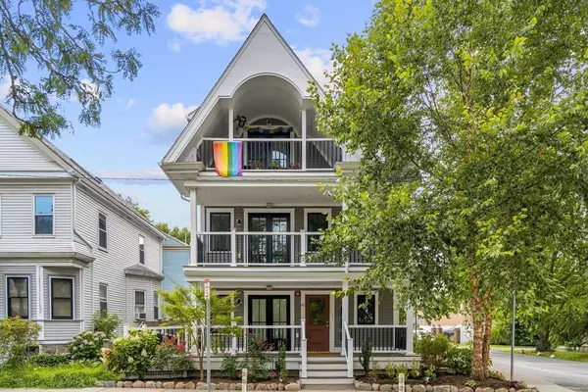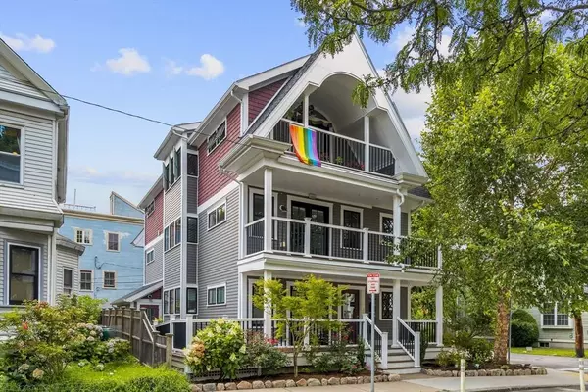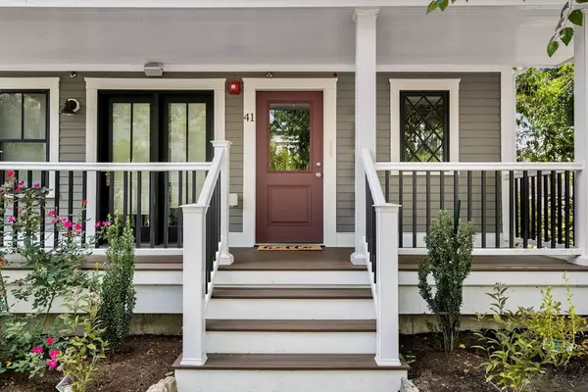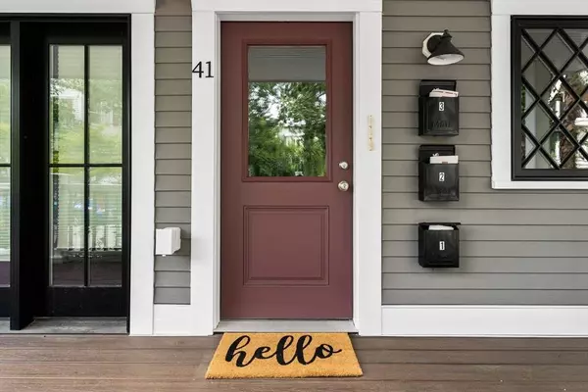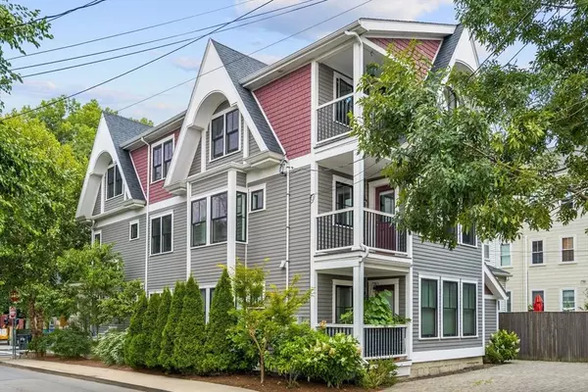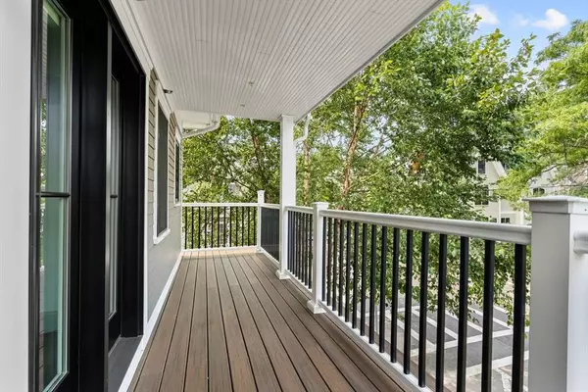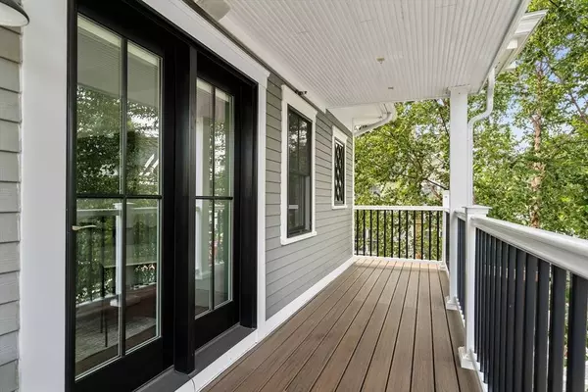
Key Details
Sold Price $820,0001.1%
Property Type Condo
Sub Type Condominium
Listing Status Sold
Purchase Type For Sale
Square Footage 1, 015 sqft
Price per Sqft $807
MLS Listing ID 73278116
Bedrooms 2
Full Baths 2
HOA Fees $290/mo
Year Built 2017
Annual Tax Amount $4,521
Tax Year 2024
Property Sub-Type Condominium
Location
State MA
County Suffolk
Area Jamaica Plain
Zoning RES
Rooms
Dining Room Closet/Cabinets - Custom Built, Flooring - Hardwood, Open Floorplan, Recessed Lighting
Kitchen Flooring - Hardwood, Kitchen Island, Open Floorplan, Recessed Lighting, Stainless Steel Appliances, Gas Stove, Lighting - Pendant, Pocket Door
Building
Story 1
Sewer Public Sewer
Water Public
Interior
Heating Forced Air
Cooling Central Air
Flooring Tile, Hardwood, Flooring - Hardwood
Laundry In Unit, Electric Dryer Hookup
Exterior
Exterior Feature Covered Patio/Deck, Decorative Lighting, Fruit Trees, Garden, Screens, Rain Gutters, Professional Landscaping
Community Features Public Transportation, Shopping, Park, Walk/Jog Trails, Stable(s), Laundromat
Utilities Available for Gas Range, for Electric Dryer, Icemaker Connection
Roof Type Shingle
Schools
Elementary Schools Live
Middle Schools In
High Schools Jamaica Plain
Others
Acceptable Financing Contract
Listing Terms Contract
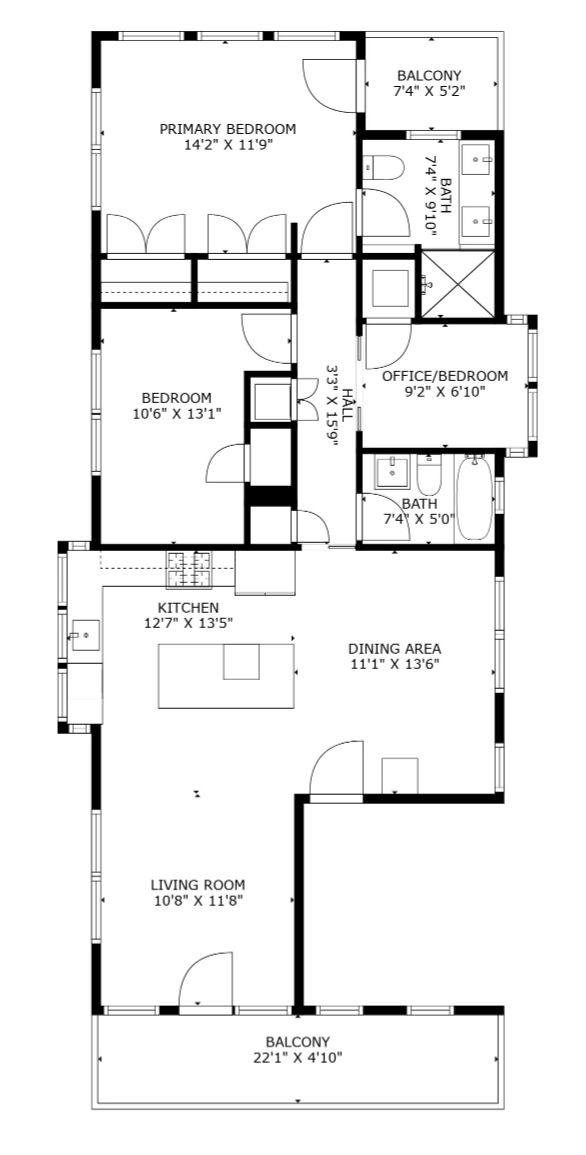
CONTACT

