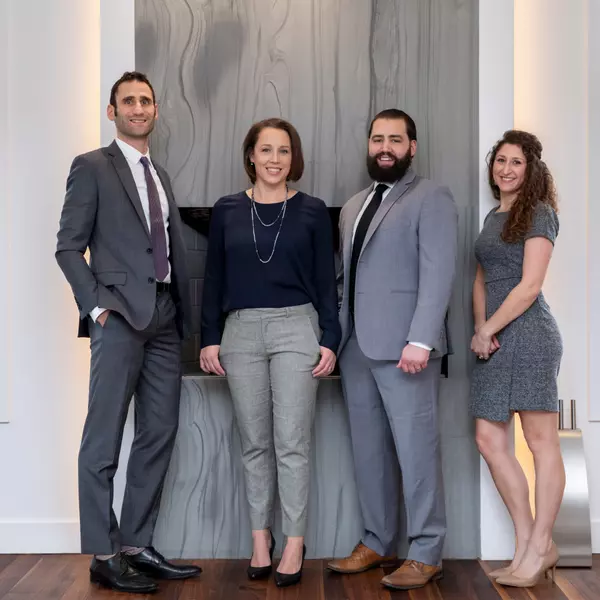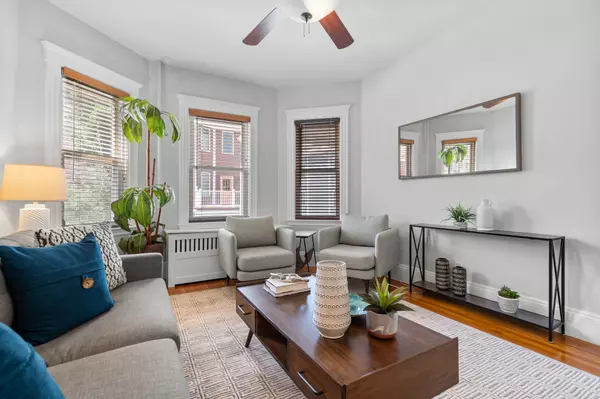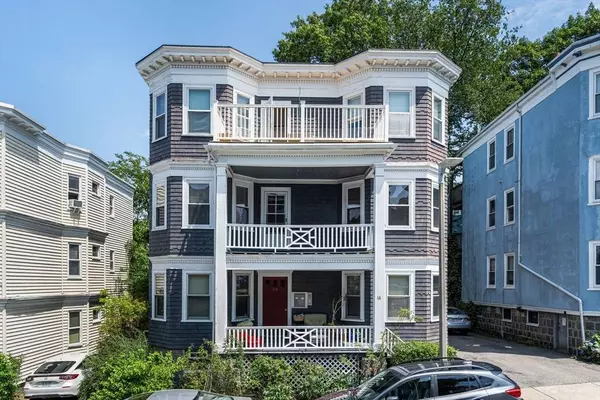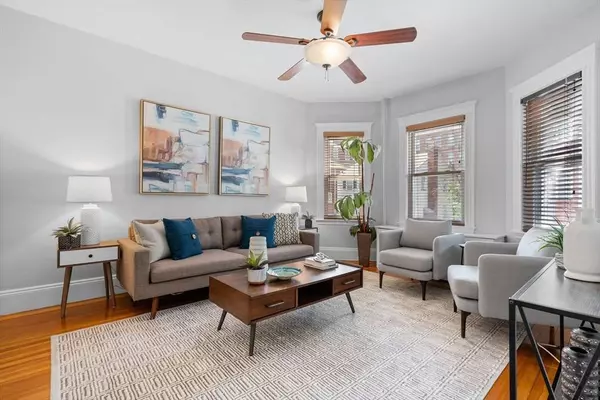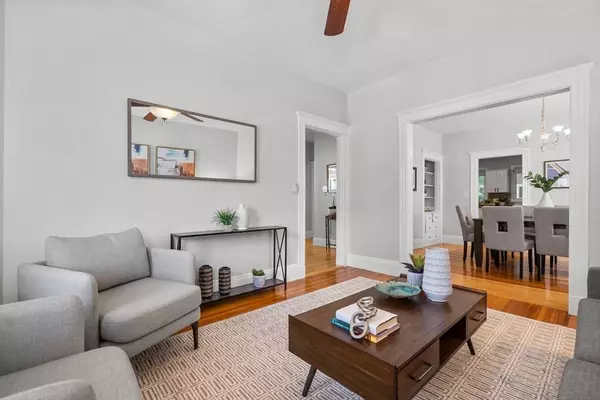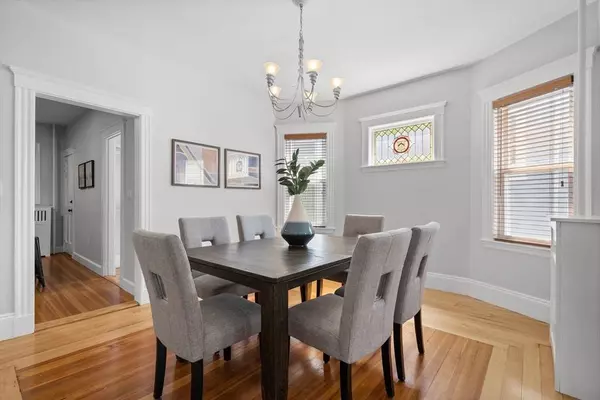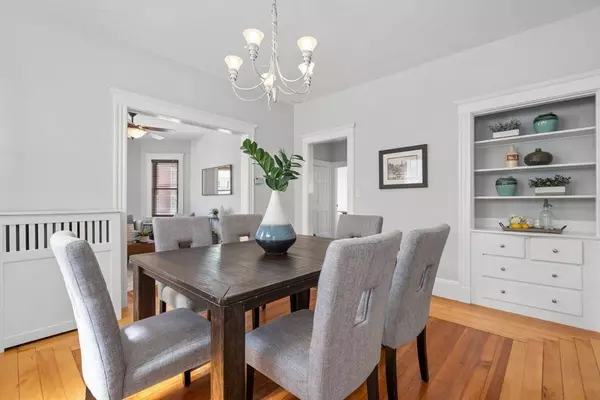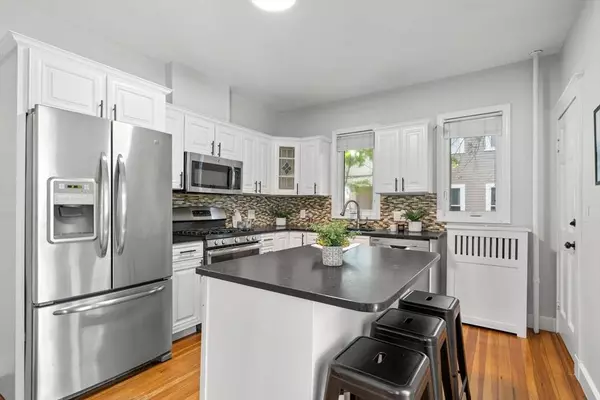
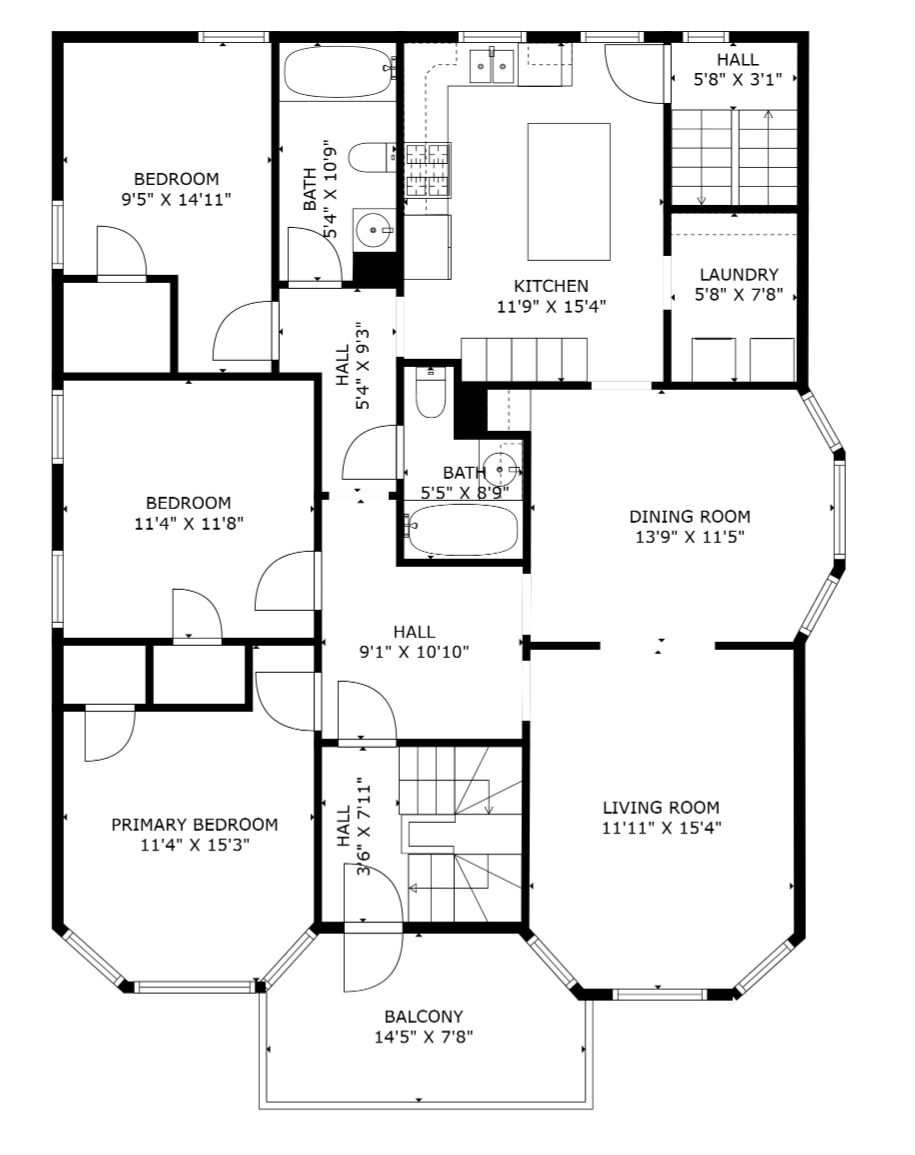
Unit Improvements
2024
Full interior repaint $6,200
Front deck repaired & painted $3,100
New kitchen light fixture & ceiling fan in front bedroom $710
2023
New hot water heater $2,500
2022
New dryer $800
2019
New washing machine $600
2011
Kitchen renovation: new cabinets, island, appliances, counter tops, and backsplash $20,000
Association Improvements
2024
Fresh paint on front hallway walls $2,950
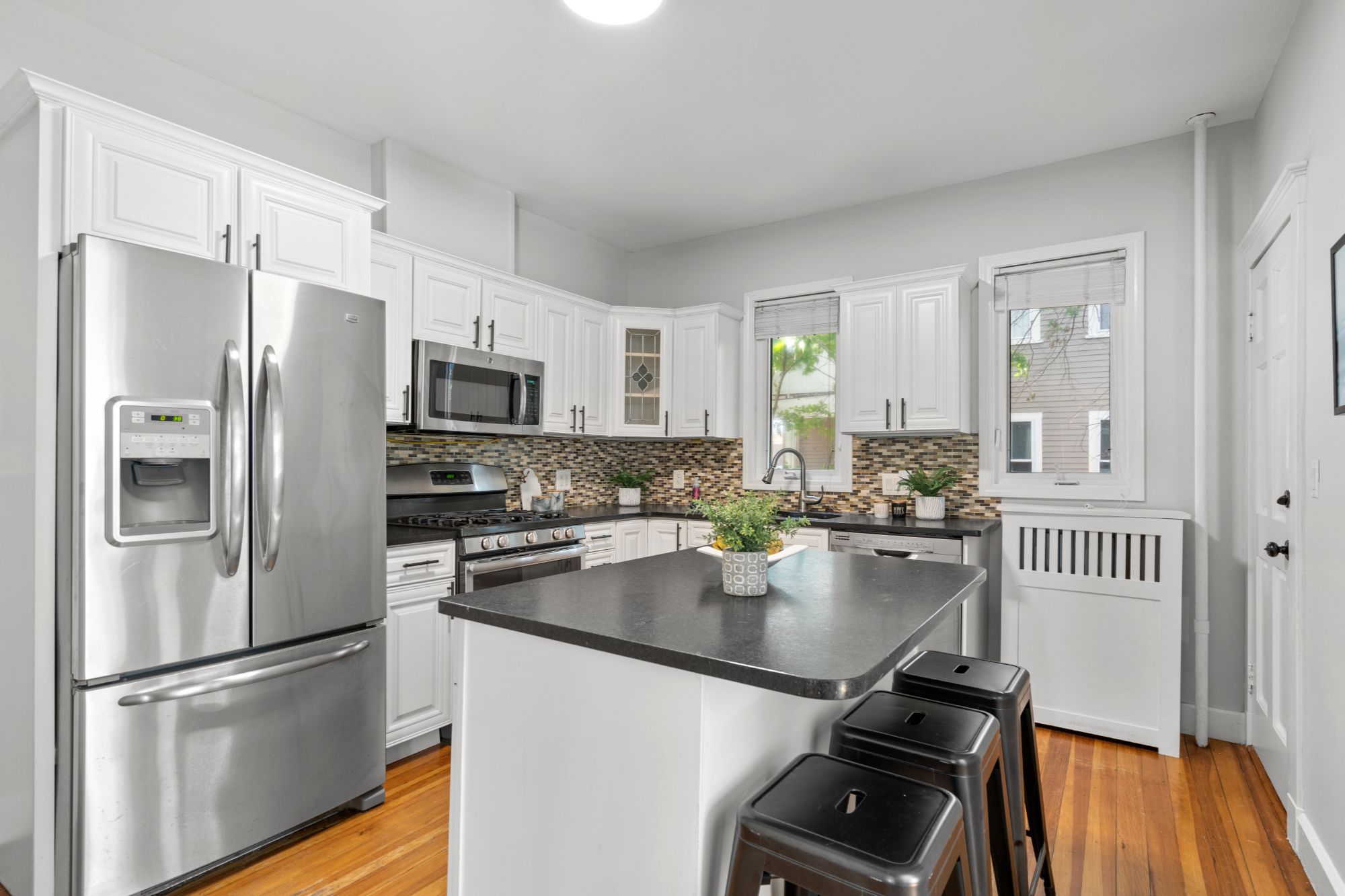
Key Details
Sold Price $799,999
Property Type Condo
Sub Type Condominium
Listing Status Sold
Purchase Type For Sale
Square Footage 1, 240 sqft
Price per Sqft $645
MLS Listing ID 73266066
Bedrooms 3
Full Baths 2
HOA Fees $300/mo
Year Built 1905
Annual Tax Amount $3,869
Tax Year 2025
Property Sub-Type Condominium
Location
State MA
County Suffolk
Area Jamaica Plain
Zoning 3F
Rooms
Dining Room Flooring - Hardwood, Window(s) - Stained Glass, Lighting - Pendant
Kitchen Flooring - Hardwood, Pantry, Countertops - Stone/Granite/Solid, Kitchen Island, Stainless Steel Appliances, Storage, Gas Stove
Building
Story 1
Sewer Public Sewer
Water Public
Interior
Heating Steam, Natural Gas
Cooling None
Flooring Wood, Hardwood, Flooring - Hardwood
Laundry Second Floor, In Unit
Exterior
Exterior Feature Covered Patio/Deck, Garden
Community Features Public Transportation, Shopping, Park, Walk/Jog Trails, Medical Facility, Bike Path, Public School, T-Station
Roof Type Rubber
CONTACT
