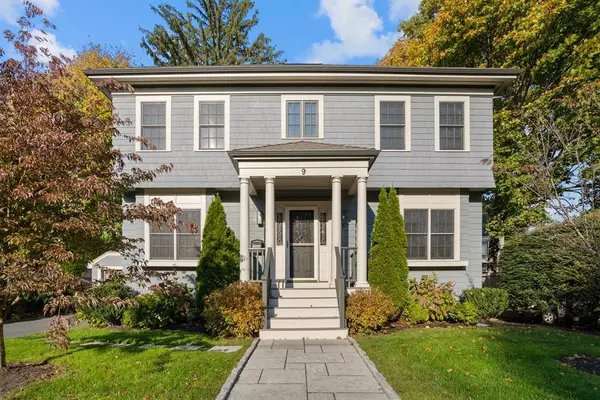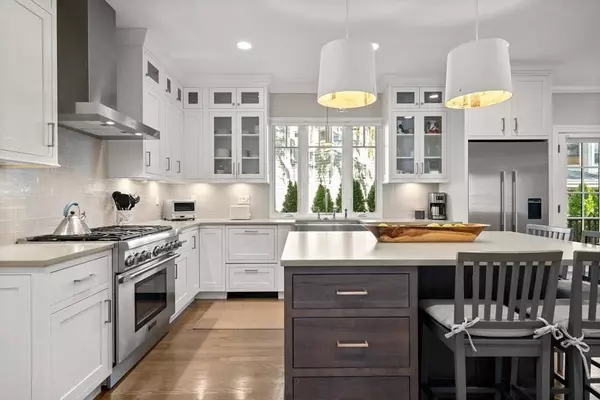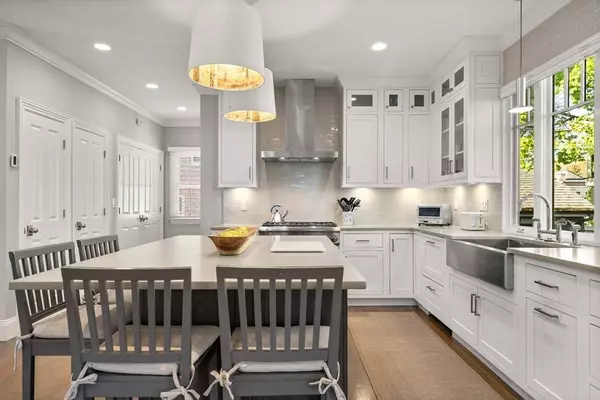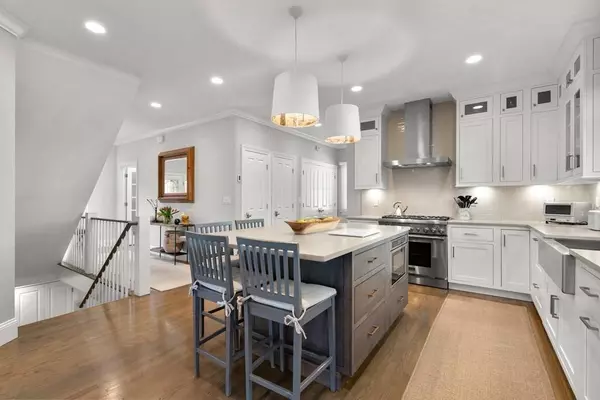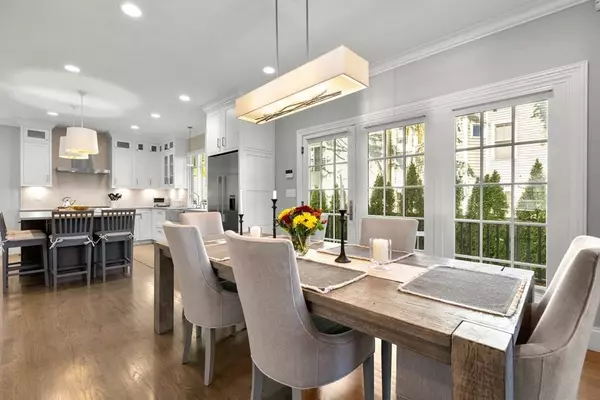
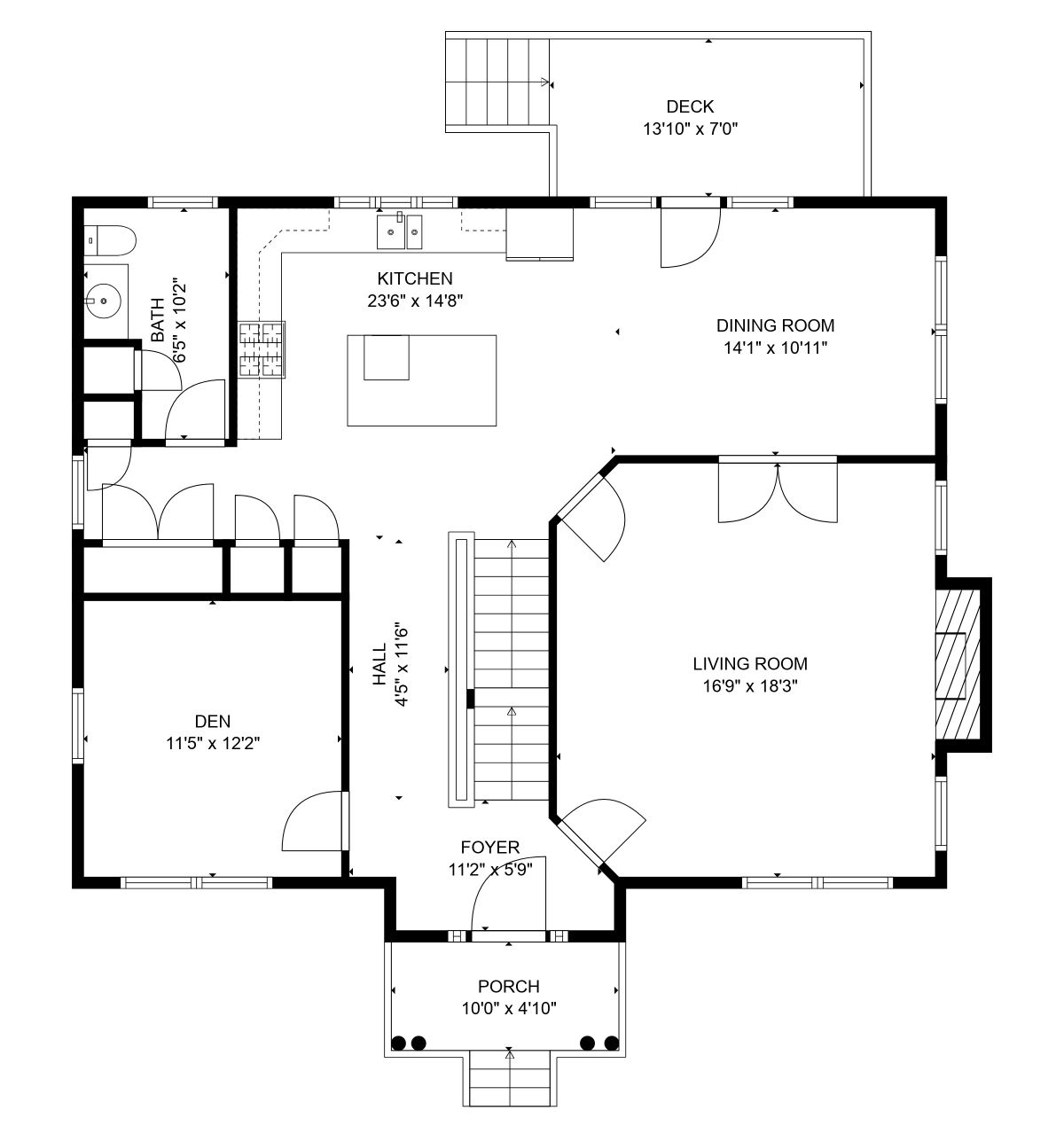
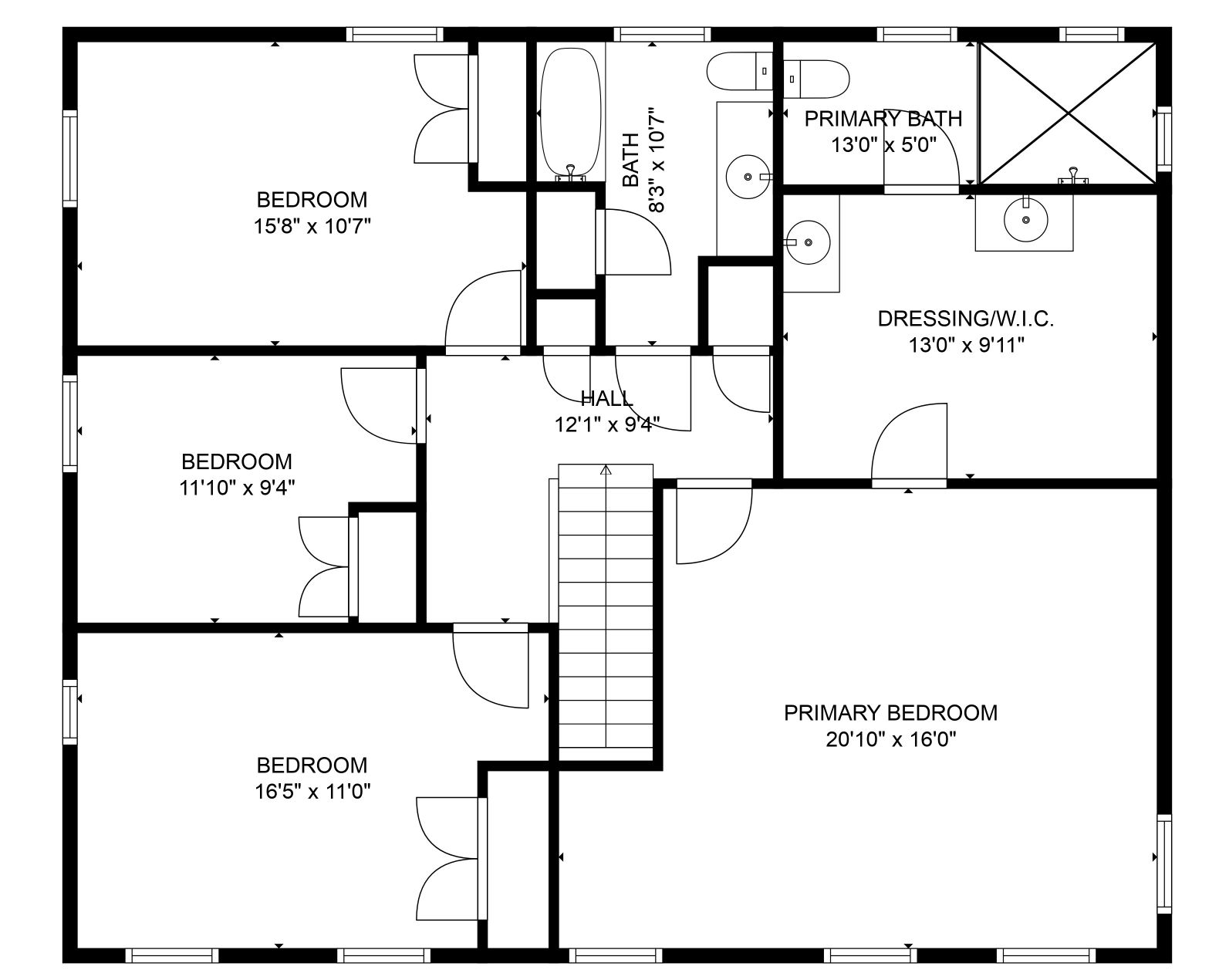
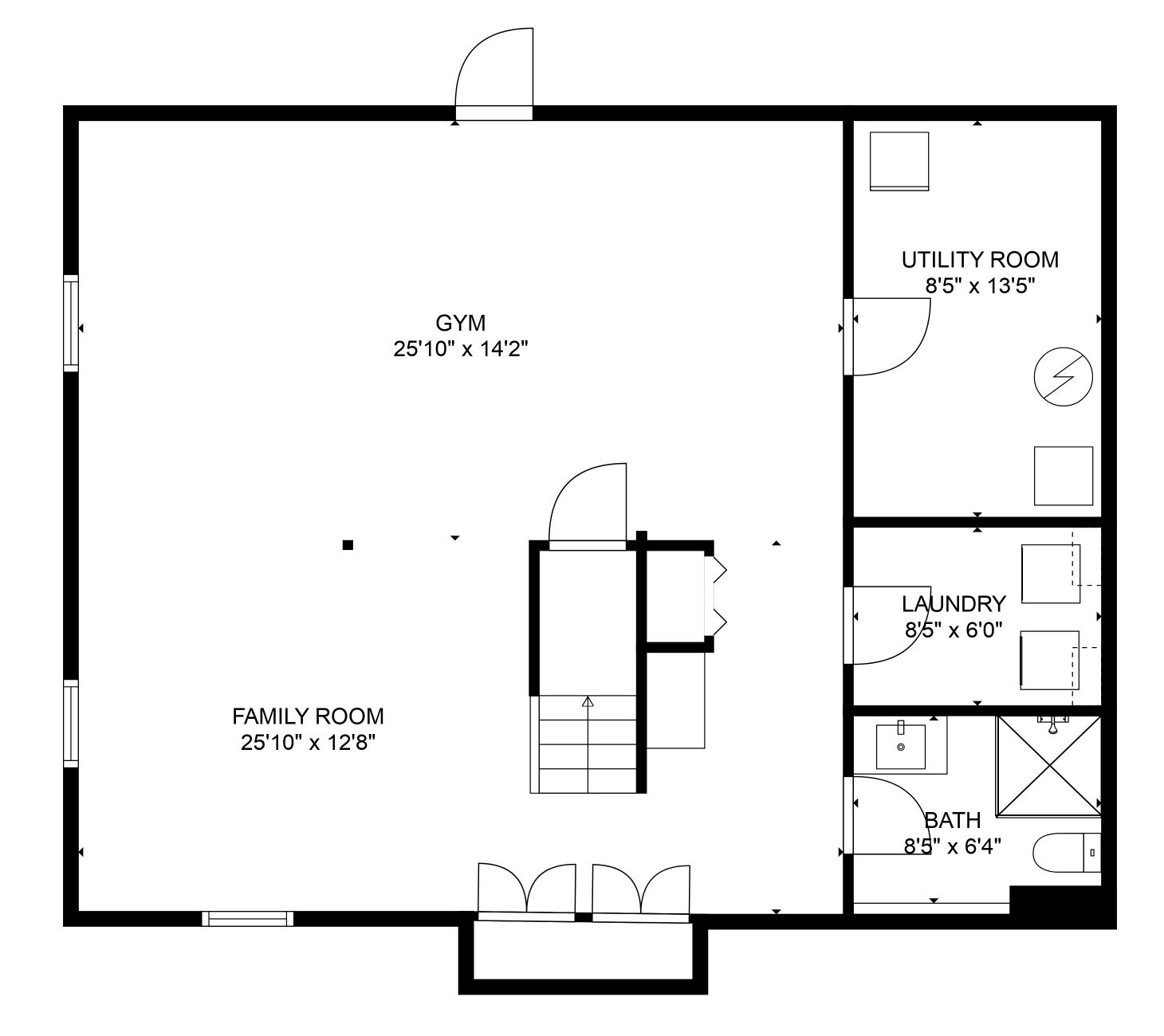
2017 Total House Renovation
Approximate Cost $520,000
All Bathrooms Renovated:
New toilets
New tiling on floor and in bath/showers
New vanities, countertops and sinks
New windows in primary bath
Kitchen/Dining Room:
New kitchen, with walls removed and new configuration
Wall between living and dining room opened up via French doors
New kitchen window
New windows/doors in dining room
New stove, refrigerator, microwave, sink
New light fixtures
Living Room:
New window added beside fireplace
New fireplace with shiplap and mantel
Primary Bedroom:
New molding and ceiling/lighting
Bathroom reconfigured with new full walk-in closet
New flooring
New light fixtures
Throughout the house:
First level floors stained
Entire interior painted
New upstairs carpeting
New window treatments throughout the house
All new recessed lighting and light fixtures
New spindles on staircase and new handrails
New door hardware
Lower Level:
New closets/bookshelves
New flooring
New washer/dryer
Exterior:
New front porch
Everblue walkway installed in front
Everblue back patio
New rear deck
New landscaping in back patio, including 16 new arborvitae
House exterior, front porch and back deck painted
New exterior lighting
2019: $8,500
New HVAC system downstairs
2021: $7,900
New HVAC system upstairs
2023: $5,800
5 new arborvitae planted in
backyard
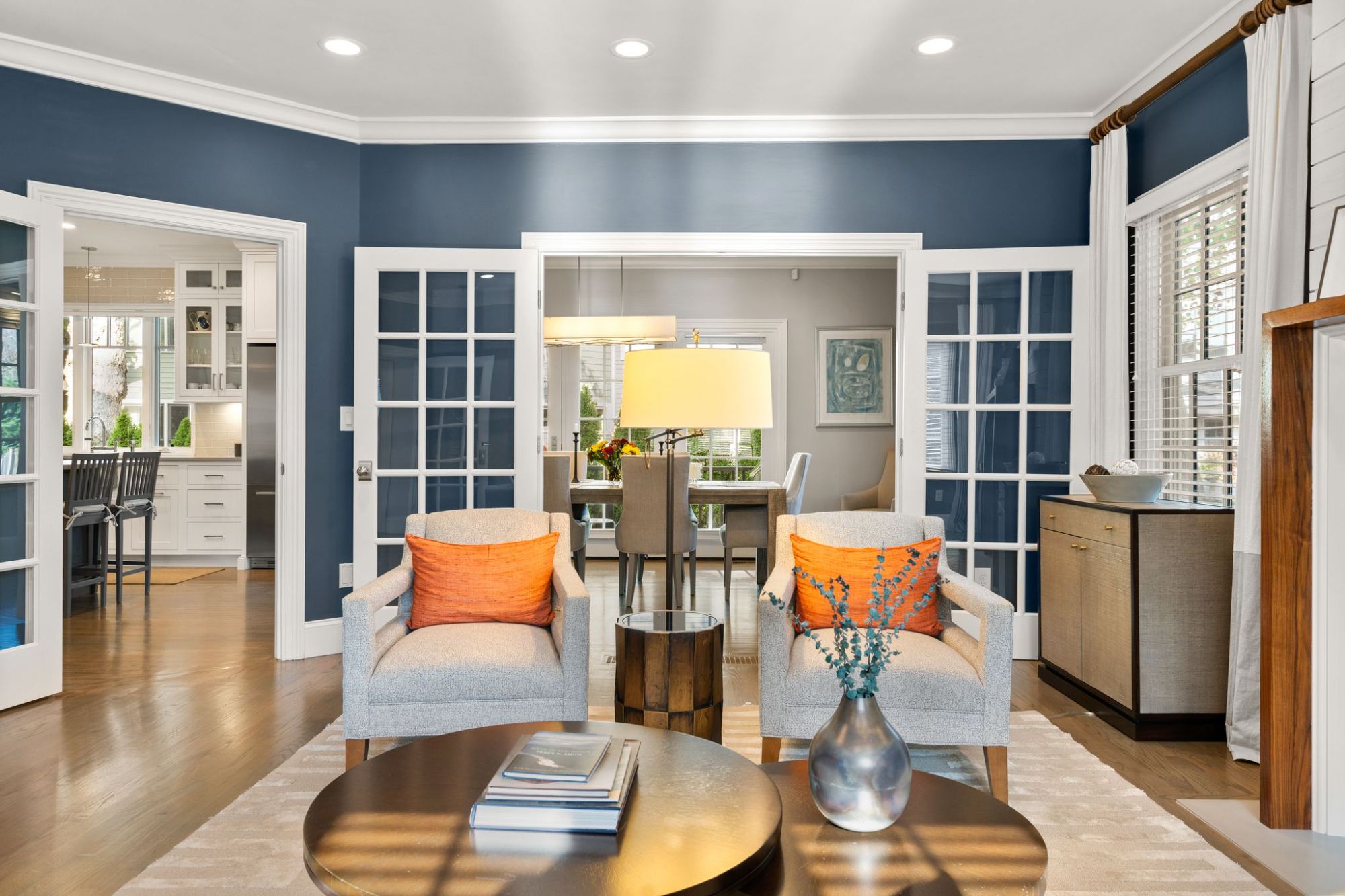
Key Details
Sold Price $1,905,0007.7%
Property Type Single Family Home
Sub Type Single Family Residence
Listing Status Sold
Purchase Type For Sale
Square Footage 3, 152 sqft
Price per Sqft $604
MLS Listing ID 73178582
Style Colonial
Bedrooms 4
Full Baths 3
Half Baths 1
Year Built 2001
Annual Tax Amount $11,752
Tax Year 2024
Lot Size 6,098 Sqft
Property Sub-Type Single Family Residence
Location
State MA
County Suffolk
Area Jamaica Plain
Zoning SF
Rooms
Family Room Bathroom - Full, Closet, Closet/Cabinets - Custom Built, Flooring - Laminate, Exterior Access, Open Floorplan, Recessed Lighting
Dining Room Flooring - Hardwood, French Doors, Deck - Exterior, Open Floorplan, Recessed Lighting, Lighting - Pendant
Kitchen Flooring - Hardwood, Dining Area, Pantry, Countertops - Stone/Granite/Solid, Kitchen Island, Open Floorplan, Recessed Lighting, Stainless Steel Appliances, Gas Stove, Lighting - Pendant
Building
Lot Description Other
Foundation Concrete Perimeter
Sewer Public Sewer
Water Public
Interior
Heating Forced Air, Natural Gas
Cooling Central Air
Flooring Carpet, Hardwood, Flooring - Hardwood, Flooring - Laminate
Fireplaces Number 1
Fireplaces Type Living Room
Laundry In Basement
Exterior
Exterior Feature Porch, Deck, Patio, Professional Landscaping, Fenced Yard
Garage Spaces 1.0
Fence Fenced
Community Features Public Transportation, Shopping, Park, Walk/Jog Trails, Medical Facility, Bike Path, Public School, T-Station
Utilities Available for Gas Range
Roof Type Shingle
CONTACT


