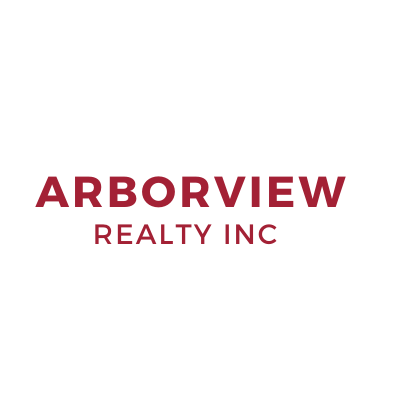For more information regarding the value of a property, please contact us for a free consultation.
10 Green Street Westborough, MA 01581
Want to know what your home might be worth? Contact us for a FREE valuation!

Our team is ready to help you sell your home for the highest possible price ASAP
Key Details
Sold Price $540,000
Property Type Single Family Home
Sub Type Single Family Residence
Listing Status Sold
Purchase Type For Sale
Square Footage 1,936 sqft
Price per Sqft $278
MLS Listing ID 73360241
Style Colonial
Bedrooms 4
Full Baths 1
Half Baths 1
Year Built 1918
Annual Tax Amount $10,079
Tax Year 2025
Lot Size 0.750 Acres
Property Sub-Type Single Family Residence
Property Description
Price Improvement! Step into the warmth & coziness of this well maintained home, where comfort meets style. As you enter, you're greeted by a spacious living room featuring a classic cedar closet & gleaming floors. The kitchen is a chef's dream, offering a gas range, abundant cabinetry, generous counter space, cathedral ceiling and a skylight that fills the room with natural light. A pleasant dining room exudes charm—ideal for hosting dinner parties or family gatherings. On the first floor, you'll also find a full bath & dedicated laundry room for convenience. Upstairs, four sizable bedrooms w/hardwood floors along with a handy half bath. Situated on a picturesque 0.75-acre lot, the expansive backyard offers endless possibilities for recreation, relaxation, or gardening. Perfectly located just minutes from downtown, shopping, and dining, in one of Westborough's most sought-after neighborhoods. Fantastic opportunity in Westborough with Top Rated School and A++ location!
Location
State MA
County Worcester
Zoning IA
Rooms
Dining Room Ceiling Fan(s), Flooring - Stone/Ceramic Tile, Exterior Access
Kitchen Skylight, Cathedral Ceiling(s), Flooring - Stone/Ceramic Tile, Recessed Lighting, Gas Stove
Interior
Heating Central, Natural Gas
Cooling None
Flooring Tile, Vinyl, Carpet, Laminate, Hardwood
Laundry Flooring - Stone/Ceramic Tile, Electric Dryer Hookup, Washer Hookup, First Floor
Exterior
Exterior Feature Porch, Rain Gutters, Storage, Screens, Garden
Community Features Shopping, Highway Access, Public School, T-Station, Sidewalks
Utilities Available for Gas Range, for Electric Oven, Washer Hookup
Roof Type Shingle
Building
Lot Description Level
Foundation Stone
Sewer Public Sewer
Water Public
Schools
Elementary Schools Hastings/Mill
Middle Schools Gibbons
High Schools Whs
Read Less
Bought with Elena Martinez • LPT Realty - Lioce Properties Group

GET MORE INFORMATION
- Homes For Sale in Jamaica Plain, MA
- Just Listed Condos For Sale in Jamaica Plain, MA
- Single Family For Sale in Jamaica Plain, MA
- Multi-Family For Sale in Jamaica Plain, MA
- Homes For Sale in West Roxbury, MA
- Homes For Sale in Roslindale, MA
- Condos For Sale in Roslindale, MA
- Homes with Parking For Sale in Jamaica Plain, MA
- Jamaica Plain Open Houses
- Roslindale Open Houses
- West Roxbury Open Houses
- Homes for Sale in Hyde Park



